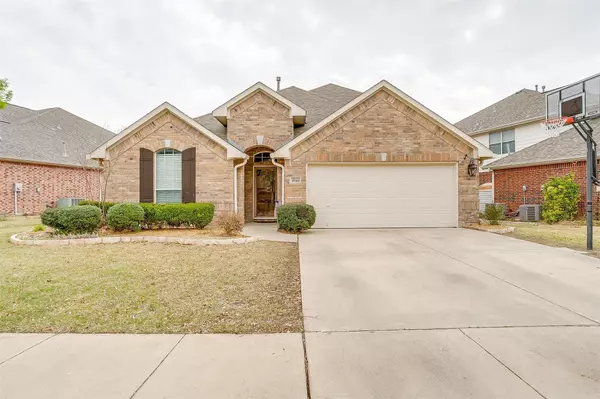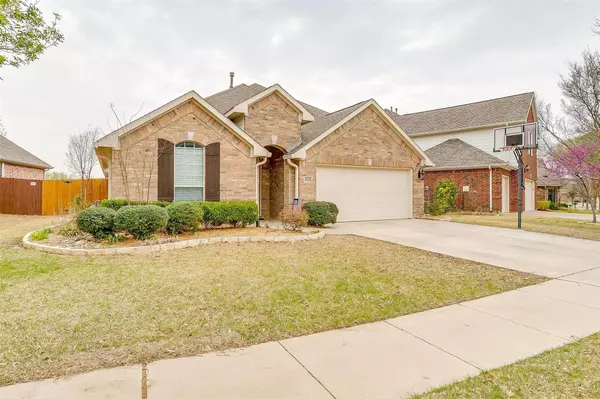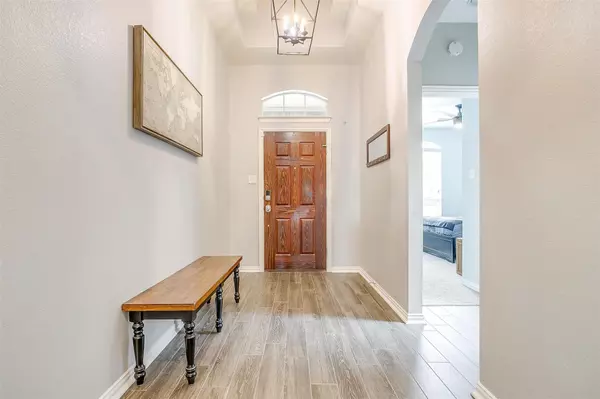For more information regarding the value of a property, please contact us for a free consultation.
Key Details
Property Type Single Family Home
Sub Type Single Family Residence
Listing Status Sold
Purchase Type For Sale
Square Footage 2,543 sqft
Price per Sqft $180
Subdivision Heritage Add
MLS Listing ID 20277099
Sold Date 04/13/23
Style Traditional
Bedrooms 5
Full Baths 3
HOA Fees $33
HOA Y/N Mandatory
Year Built 2004
Annual Tax Amount $9,703
Lot Size 6,969 Sqft
Acres 0.16
Property Description
**MULTIPLE OFFERS Highest and best by 3pm, Monday, March 13th**. Updated 5-bedroom home that offers stunning views of a large pond surrounded by walking trails and leads to a fun splash and play park. This home is an excellent use of square footage. The 4 rooms are downstairs, with 2 being a perfect option for an office. The 5th bedroom upstairs can be used as a game room or flex space. A small room within that 5th bedroom would be a great workout or craft room. You will find that the serene backyard that looks over the pond and large park is perfect for endless play and enjoyment. You have to see all this home offers! Buyers Agent or Buyer to verify all information including, but not limited to room sizes, schools, all MLS data, etc.
Location
State TX
County Tarrant
Community Community Pool, Park, Playground
Direction From 377 turn onto Kroger Dr (Heritage Trace Pkwy) turn left on Trace Ridge, left on O'Brien right on Bayard, right on Bacon Drive.
Rooms
Dining Room 2
Interior
Interior Features Decorative Lighting, Eat-in Kitchen, Granite Counters, High Speed Internet Available, Kitchen Island, Open Floorplan, Pantry, Walk-In Closet(s)
Heating Central, Other
Cooling Central Air, Other
Flooring Tile
Fireplaces Number 1
Fireplaces Type Dining Room, Family Room, Gas Logs, See Through Fireplace
Appliance Dishwasher
Heat Source Central, Other
Laundry Electric Dryer Hookup, Utility Room, Full Size W/D Area
Exterior
Exterior Feature Awning(s), Covered Deck, Covered Patio/Porch
Garage Spaces 2.0
Fence Wrought Iron
Community Features Community Pool, Park, Playground
Utilities Available City Sewer, City Water, Co-op Electric, Curbs
Roof Type Composition
Garage Yes
Building
Lot Description Landscaped, Other, Park View, Sprinkler System, Tank/ Pond, Water/Lake View
Story Two
Foundation Slab
Structure Type Brick,Siding
Schools
Elementary Schools Lonestar
School District Keller Isd
Others
Restrictions Deed
Ownership See Tax
Acceptable Financing Cash, Conventional, FHA, VA Loan
Listing Terms Cash, Conventional, FHA, VA Loan
Financing Conventional
Read Less Info
Want to know what your home might be worth? Contact us for a FREE valuation!

Our team is ready to help you sell your home for the highest possible price ASAP

©2024 North Texas Real Estate Information Systems.
Bought with Jennifer Medkief • eXp Realty LLC
GET MORE INFORMATION





