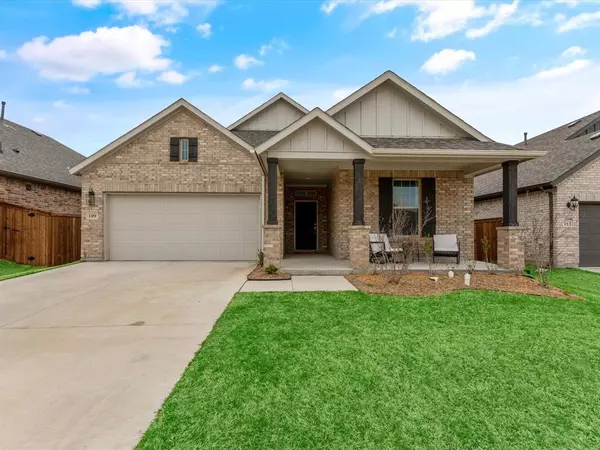For more information regarding the value of a property, please contact us for a free consultation.
Key Details
Property Type Single Family Home
Sub Type Single Family Residence
Listing Status Sold
Purchase Type For Sale
Square Footage 1,963 sqft
Price per Sqft $190
Subdivision Richmond Add
MLS Listing ID 20271869
Sold Date 04/13/23
Style Traditional
Bedrooms 4
Full Baths 2
HOA Fees $54/ann
HOA Y/N Mandatory
Year Built 2021
Annual Tax Amount $8,127
Lot Size 6,011 Sqft
Acres 0.138
Property Description
Sellers are asking for highest and best by 5pm on Monday the 13th. Congratulations, you’ve found the one! Built in 2021, this like-new home is the perfect combination of beauty and practicality. First, you come face to face with the clean and modern style, stunning design selections, and open floorpan. Then, it’s time consider the fact that you have space for the whole family, the peace of mind of new construction, and the desirable location and school district. If you’re on the hunt for your ideal Berkshire Community Home, 109 Lemley Dr is for you!
Location
State TX
County Tarrant
Community Community Pool, Curbs, Jogging Path/Bike Path, Sidewalks
Direction From US-287 N - US-81 N, exit toward FM 156. Take a sharp left onto Blue Mound Rd, a right onto Berkshire Lake Blvd, left onto Lakemont Dr, left onto Abington Ave and right onto Lemley Dr. Home is on the right.
Rooms
Dining Room 1
Interior
Interior Features Cable TV Available, Eat-in Kitchen, Flat Screen Wiring, High Speed Internet Available, Open Floorplan, Pantry, Walk-In Closet(s)
Heating Central, Fireplace(s)
Cooling Electric
Flooring Carpet, Tile
Fireplaces Number 1
Fireplaces Type Gas Logs, Living Room
Equipment Irrigation Equipment
Appliance Built-in Gas Range, Dishwasher, Disposal, Electric Oven, Gas Water Heater, Plumbed For Gas in Kitchen, Tankless Water Heater
Heat Source Central, Fireplace(s)
Laundry Electric Dryer Hookup, Utility Room, Full Size W/D Area, Washer Hookup
Exterior
Exterior Feature Covered Patio/Porch, Rain Gutters, Private Yard
Garage Spaces 2.0
Fence Privacy, Wood
Community Features Community Pool, Curbs, Jogging Path/Bike Path, Sidewalks
Utilities Available Cable Available, City Sewer, City Water, Electricity Connected, Individual Gas Meter, Individual Water Meter
Roof Type Composition
Total Parking Spaces 2
Garage Yes
Building
Lot Description Interior Lot, Landscaped, Sprinkler System
Story One
Foundation Slab
Level or Stories One
Structure Type Brick,Siding
Schools
Elementary Schools Berkshire
Middle Schools Leo Adams
High Schools Eaton
School District Northwest Isd
Others
Restrictions No Known Restriction(s)
Ownership See Tax
Acceptable Financing Cash, Conventional, FHA, VA Loan
Listing Terms Cash, Conventional, FHA, VA Loan
Financing Conventional
Special Listing Condition Survey Available
Read Less Info
Want to know what your home might be worth? Contact us for a FREE valuation!

Our team is ready to help you sell your home for the highest possible price ASAP

©2024 North Texas Real Estate Information Systems.
Bought with Ian Del Rio • Ebby Halliday, Realtors
GET MORE INFORMATION





