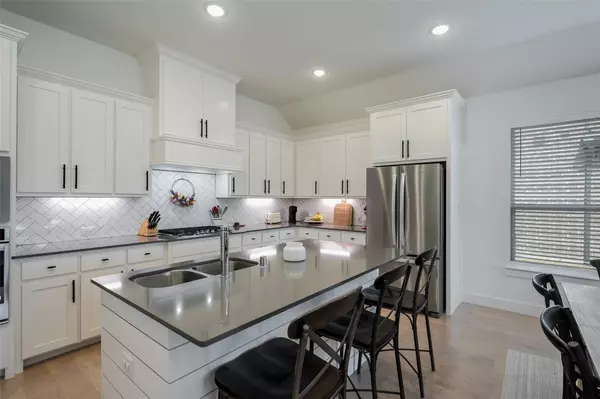For more information regarding the value of a property, please contact us for a free consultation.
Key Details
Property Type Single Family Home
Sub Type Single Family Residence
Listing Status Sold
Purchase Type For Sale
Square Footage 1,847 sqft
Price per Sqft $289
Subdivision Liberty Hill
MLS Listing ID 20272523
Sold Date 04/10/23
Bedrooms 3
Full Baths 2
HOA Fees $100
HOA Y/N Mandatory
Year Built 2020
Lot Size 5,571 Sqft
Acres 0.1279
Lot Dimensions 110x50
Property Description
FRISCO ISD!! Gorgeous west facing Normandy Homes Cameron Floorplan, located in Liberty Hill. This stunning open floorplan offers 3 Bedrooms with an additional Office Flex space at the front of the house for your WORK FROM HOME privacy or as a fourth bedroom. Enjoy the crisp white upgraded Chef's Kitchen with its shiplap wrapped island and Quartz countertops. Hardwood floors throughout the main parts of the home along with upgraded tile bathrooms and wood blinds. The Primary Suite is full of natural lighting with large windows and easy access to the back patio. Located just outside of Craig Ranch with quick access to the 121 and 75. Close proximity to the TPC Craig Ranch Golf Course, Medical City McKinney, Allen Premium Outlets and more! This beautiful traditional style home makes for the perfect amount of space with nearby conveniences for both entertainment and commute. This home feels and looks as if it were built today! Don't miss your opportunity to check it out!
Location
State TX
County Collin
Community Community Pool, Sidewalks
Direction When heading East on 121 Take Alma Rd exit and head North to Collin McKinney Parkway and Turn Right. Property is located in the Liberty Hill Subdivision. Make a U-turn on Collin McKinney Parkway and turn right onto Stonewall Drive, house is located on the right.
Rooms
Dining Room 1
Interior
Interior Features Cable TV Available, Eat-in Kitchen, High Speed Internet Available, Kitchen Island, Open Floorplan, Pantry, Walk-In Closet(s)
Heating Central, Electric
Cooling Central Air, Electric
Flooring Carpet, Hardwood, Tile
Appliance Dishwasher, Disposal, Electric Oven, Gas Cooktop, Microwave, Tankless Water Heater
Heat Source Central, Electric
Laundry Electric Dryer Hookup, Washer Hookup
Exterior
Exterior Feature Covered Patio/Porch
Garage Spaces 2.0
Fence Back Yard, Fenced, Privacy
Community Features Community Pool, Sidewalks
Utilities Available City Water, Sidewalk
Roof Type Shingle
Garage Yes
Building
Story One
Foundation Slab
Structure Type Brick
Schools
Elementary Schools Elliott
Middle Schools Scoggins
High Schools Liberty
School District Frisco Isd
Others
Ownership See Tax
Acceptable Financing Cash, Conventional, FHA, VA Loan
Listing Terms Cash, Conventional, FHA, VA Loan
Financing Conventional
Read Less Info
Want to know what your home might be worth? Contact us for a FREE valuation!

Our team is ready to help you sell your home for the highest possible price ASAP

©2024 North Texas Real Estate Information Systems.
Bought with Alden Chiu • JPAR - Plano
GET MORE INFORMATION





