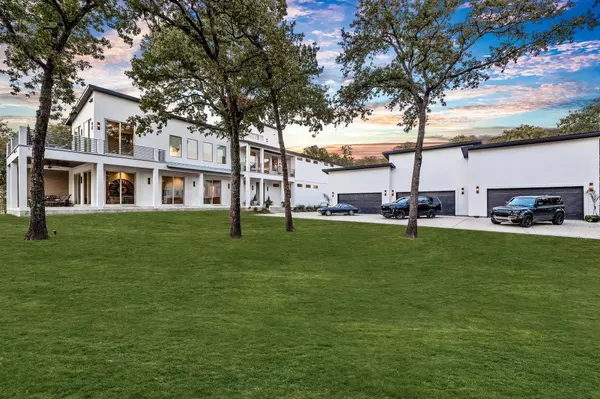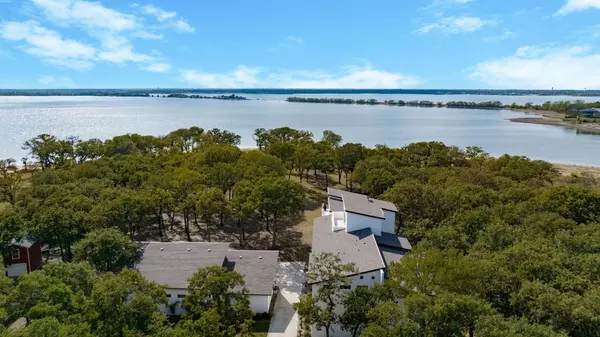For more information regarding the value of a property, please contact us for a free consultation.
Key Details
Property Type Single Family Home
Sub Type Single Family Residence
Listing Status Sold
Purchase Type For Sale
Square Footage 8,028 sqft
Price per Sqft $548
Subdivision Lakewood Village Sec 5 Ph 2
MLS Listing ID 20198987
Sold Date 03/27/23
Style Contemporary/Modern
Bedrooms 6
Full Baths 6
Half Baths 2
HOA Y/N None
Year Built 2015
Annual Tax Amount $65,117
Lot Size 4.510 Acres
Acres 4.51
Property Description
Enjoy lavish, lake-front living on this 4.5-acre Lakewood Village custom-built estate on Lake Lewisville. Soak in the spectacular 180-degree views, spend your time fishing & boating, and take advantage of all the activities that lake life offers. This home has it all - floor-to-ceiling windows throughout, kitchen with multiple islands, wine fridge, gas range, gun room with wet bar, private office(s), hidden doors with key-phab security, a large indoor basketball court with custom slam ball trampoline, oversized weight room, a billiard game room, and a movie theater. The 1600 sq ft garage can hold all your toys with room for 9+ cars(one with elevated roof height for lift), boats, jet skis, and so much more. This stunning property is a must-see and perfect for that person or family who wants everything. One of the prettiest and best lots on the lake.
Location
State TX
County Denton
Community Marina
Direction From 35 merge onto W Overly Dr. Turn LEFT onto N Shady Shores Rd. Turn RIGHT onto E Swisher Rd. Turn RIGHT onto Lakecrest Dr. Turn RIGHT onto Highridge Dr. Turn RIGHT onto Melody Ln. Turn LEFT onto Carrie Ln.
Rooms
Dining Room 2
Interior
Interior Features Built-in Features, Built-in Wine Cooler, Cable TV Available, Decorative Lighting, Double Vanity, Dry Bar, Eat-in Kitchen, Flat Screen Wiring, Granite Counters, High Speed Internet Available, Kitchen Island, Loft, Multiple Staircases, Open Floorplan, Pantry, Smart Home System, Sound System Wiring, Walk-In Closet(s), Wet Bar
Heating Central, Zoned
Cooling Central Air
Flooring Carpet, Tile, Wood
Appliance Built-in Gas Range, Built-in Refrigerator, Dishwasher, Disposal, Gas Cooktop, Gas Range, Gas Water Heater, Ice Maker
Heat Source Central, Zoned
Laundry Electric Dryer Hookup, Utility Room, Full Size W/D Area
Exterior
Exterior Feature Balcony, Barbecue, Basketball Court, Built-in Barbecue, Covered Deck, Covered Patio/Porch, Outdoor Grill, Sport Court
Garage Spaces 9.0
Fence Barbed Wire, Chain Link
Community Features Marina
Utilities Available All Weather Road, Asphalt, Cable Available, City Sewer, City Water, Electricity Connected, Individual Gas Meter, Individual Water Meter
Waterfront 1
Waterfront Description Lake Front,Lake Front – Corps of Engineers,Lake Front – Main Body
Roof Type Metal,Shingle
Garage Yes
Building
Lot Description Acreage, Cleared, Landscaped, Level, Lrg. Backyard Grass, Many Trees, Water/Lake View, Waterfront
Story Three Or More
Foundation Pillar/Post/Pier, Slab
Structure Type Stucco
Schools
Elementary Schools Oak Point
Middle Schools Lakeside
High Schools Little Elm
School District Little Elm Isd
Others
Restrictions Easement(s)
Ownership See Agent
Financing Conventional
Read Less Info
Want to know what your home might be worth? Contact us for a FREE valuation!

Our team is ready to help you sell your home for the highest possible price ASAP

©2024 North Texas Real Estate Information Systems.
Bought with Rosemary Granitz • RE/MAX DFW Associates
GET MORE INFORMATION





