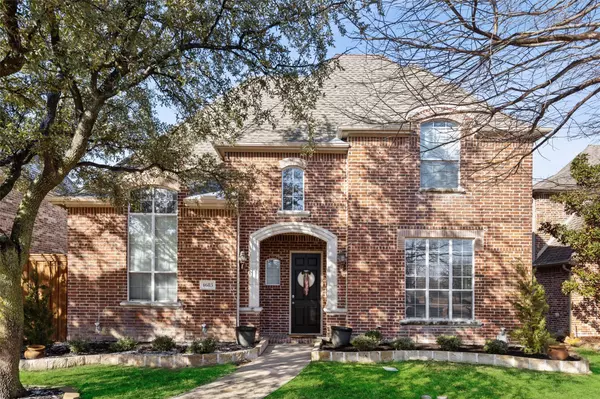For more information regarding the value of a property, please contact us for a free consultation.
Key Details
Property Type Single Family Home
Sub Type Single Family Residence
Listing Status Sold
Purchase Type For Sale
Square Footage 3,234 sqft
Price per Sqft $208
Subdivision Stewart Creek Estates Ph 1
MLS Listing ID 20246391
Sold Date 03/15/23
Style Traditional
Bedrooms 4
Full Baths 3
Half Baths 1
HOA Fees $30/ann
HOA Y/N Mandatory
Year Built 2002
Annual Tax Amount $9,841
Lot Size 5,488 Sqft
Acres 0.126
Property Description
Lovely updated Highland built home in Stewart Creek Estates on a quiet low traffic street located just steps from the beautiful neighborhood park offering hike & bike trails & a playground! In addition to this home's beauty, all the hard & expensive work has been done on this home! Roof is about 5 years old, Hot Water heaters were replaced in 2019 & the both HVAC systems were replaced in 2022 w-Rheem Seer 16 systems! The foundation was repaired (7 piers) & a lifetime transferable warranty is in place. This lovely home offers decorator paint colors, wood flooring, 6 inch baseboards, white Kitchen cabinets, granite counter-tops, SS appliances & more! The Owners Suite & Study (w-French doors) are on the 1st floor. 3 Additional bedrooms (one w-Ensuite bath, others w-J&J Bath) are on the 2nd floor w-a Game Room Private BY w-8 foot privacy fence. Features walk-in attic storage for convenience!
Location
State TX
County Denton
Community Curbs, Greenbelt, Jogging Path/Bike Path, Park, Playground, Sidewalks
Direction See GPS
Rooms
Dining Room 2
Interior
Interior Features Cable TV Available, Decorative Lighting, Flat Screen Wiring, Granite Counters, High Speed Internet Available, Sound System Wiring, Walk-In Closet(s)
Heating Natural Gas
Cooling Central Air
Flooring Carpet, Ceramic Tile, Wood
Fireplaces Number 1
Fireplaces Type Family Room, Gas, Gas Starter
Appliance Dishwasher, Disposal, Electric Oven, Gas Cooktop, Microwave, Convection Oven, Plumbed For Gas in Kitchen
Heat Source Natural Gas
Laundry Electric Dryer Hookup, Utility Room, Full Size W/D Area, Washer Hookup
Exterior
Exterior Feature Covered Patio/Porch, Rain Gutters, Private Yard
Garage Spaces 2.0
Fence Privacy, Wood
Community Features Curbs, Greenbelt, Jogging Path/Bike Path, Park, Playground, Sidewalks
Utilities Available City Sewer, City Water, Concrete, Individual Gas Meter, Individual Water Meter, Sidewalk, Underground Utilities
Roof Type Composition
Garage Yes
Building
Lot Description Interior Lot, Subdivision
Foundation Slab
Structure Type Brick
Schools
Elementary Schools Allen
School District Frisco Isd
Others
Ownership See Agent for instructions
Acceptable Financing Cash, Conventional, FHA, VA Loan
Listing Terms Cash, Conventional, FHA, VA Loan
Financing Conventional
Read Less Info
Want to know what your home might be worth? Contact us for a FREE valuation!

Our team is ready to help you sell your home for the highest possible price ASAP

©2024 North Texas Real Estate Information Systems.
Bought with Jill Robertson • Ebby Halliday, REALTORS
GET MORE INFORMATION





