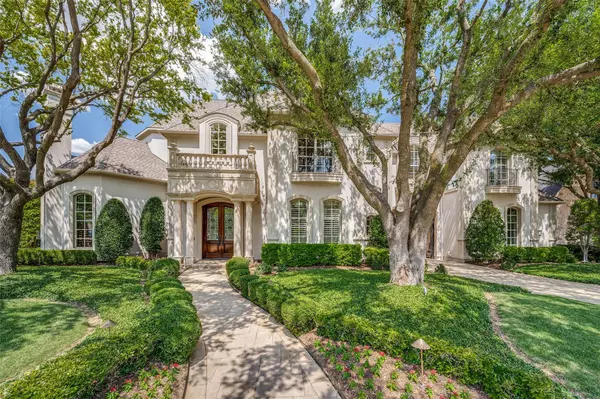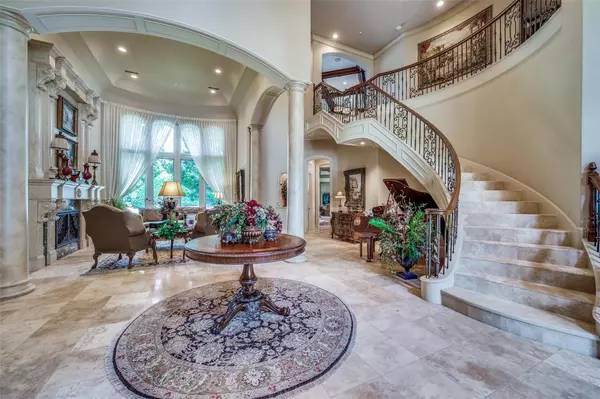For more information regarding the value of a property, please contact us for a free consultation.
Key Details
Property Type Single Family Home
Sub Type Single Family Residence
Listing Status Sold
Purchase Type For Sale
Square Footage 8,115 sqft
Price per Sqft $394
Subdivision Starwood Ph Four Village 16
MLS Listing ID 20092825
Sold Date 03/13/23
Style Traditional
Bedrooms 5
Full Baths 5
Half Baths 1
HOA Fees $249/qua
HOA Y/N Mandatory
Year Built 2002
Annual Tax Amount $37,827
Lot Size 0.525 Acres
Acres 0.525
Property Description
Timeless Steve Roberts Custom Home with quality and style throughout. Travertine floors, floor to ceiling windows, chandeliers, custom trim and cabinets, hardwoods, expansive ceilings, motor court, 2 double garages with curb stops & motor court. Well appointed, crown moulding, winding staircase, oversized rooms. Gourmet kitchen with substantial cabinets, island & counterspace. Immense master suite includes exercise room, cedar closet, separate closets and safe room. Separate jetted tub, large walk in shower. Separate vanities. Fireplace in Study, Living, Family, Master & Gameroom. Theater room with screen, audio and speakers. RG58 Connections in each room, patio & pool area. Port o cache to hallway near utility and kitchen. Separate Fridge in Utility with sink, storage, countertops & drip closet. Mature trees with well manicured lawn, beautiful pool with water feature, fountain, pool sweep, decking & firepit. Inviting outdoor living space with viking grill and large covered patio.
Location
State TX
County Collin
Community Club House, Community Pool, Curbs, Fitness Center, Gated, Greenbelt, Guarded Entrance, Jogging Path/Bike Path, Lake, Park, Playground, Pool, Sidewalks, Tennis Court(S)
Direction Take Lebanon west of DNT, right on Starwood Dr. (stop at guard gate). Turn left on Star Drive, right on Orchard Park. Slight right to Buena Vista. Home is on your right.
Rooms
Dining Room 2
Interior
Interior Features Built-in Features, Cable TV Available, Cathedral Ceiling(s), Chandelier, Decorative Lighting, Double Vanity, Dry Bar, Granite Counters, High Speed Internet Available, Kitchen Island, Multiple Staircases, Natural Woodwork, Open Floorplan, Paneling, Pantry, Sound System Wiring, Vaulted Ceiling(s), Wainscoting, Walk-In Closet(s), Wet Bar
Heating Central, Fireplace(s), Natural Gas, Zoned
Cooling Ceiling Fan(s), Central Air, Electric, Zoned
Flooring Carpet, Travertine Stone, Wood
Fireplaces Number 5
Fireplaces Type Family Room, Gas Logs, Great Room, Library, Living Room, Master Bedroom
Appliance Dishwasher, Disposal, Dryer
Heat Source Central, Fireplace(s), Natural Gas, Zoned
Laundry Utility Room, Full Size W/D Area, Washer Hookup
Exterior
Exterior Feature Covered Patio/Porch, Fire Pit, Lighting, Outdoor Living Center
Garage Spaces 4.0
Fence Back Yard, Wrought Iron
Pool Fenced, Gunite, Heated, In Ground, Outdoor Pool, Pool Sweep, Private, Pump, Water Feature, Waterfall
Community Features Club House, Community Pool, Curbs, Fitness Center, Gated, Greenbelt, Guarded Entrance, Jogging Path/Bike Path, Lake, Park, Playground, Pool, Sidewalks, Tennis Court(s)
Utilities Available Cable Available, City Sewer, City Water, Concrete, Curbs, Electricity Connected, Individual Gas Meter, Natural Gas Available, Phone Available, Sidewalk, Underground Utilities
Roof Type Composition,Shingle
Garage No
Private Pool 1
Building
Lot Description Landscaped, Many Trees, Sprinkler System, Subdivision
Story Two
Foundation Pillar/Post/Pier, Slab
Structure Type Stucco,Other
Schools
Elementary Schools Spears
Middle Schools Hunt
High Schools Frisco
School District Frisco Isd
Others
Ownership SEE AGENT
Financing Conventional
Special Listing Condition Aerial Photo, Deed Restrictions
Read Less Info
Want to know what your home might be worth? Contact us for a FREE valuation!

Our team is ready to help you sell your home for the highest possible price ASAP

©2024 North Texas Real Estate Information Systems.
Bought with Cindy O'Gorman • Ebby Halliday, REALTORS
GET MORE INFORMATION





