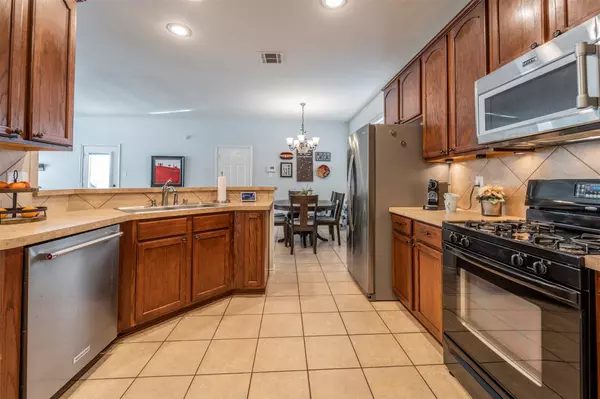For more information regarding the value of a property, please contact us for a free consultation.
Key Details
Property Type Single Family Home
Sub Type Single Family Residence
Listing Status Sold
Purchase Type For Sale
Square Footage 2,062 sqft
Price per Sqft $169
Subdivision Sea Pines Village At Savannah
MLS Listing ID 20035000
Sold Date 03/10/23
Style Craftsman
Bedrooms 3
Full Baths 2
Half Baths 1
HOA Fees $35
HOA Y/N Mandatory
Year Built 2007
Annual Tax Amount $6,019
Lot Size 4,530 Sqft
Acres 0.104
Lot Dimensions 40X108
Property Description
An ideal LOCATION with and abundance of amenities. Truly a fun-filled place to live in this lovely craftsman style home. The spacious open concept has a formal dining room that can easily be used as a home office. A well appointed kitchen is equipped with a gas stove and ample cabinet space. There are two family rooms which provide multiple options. An oversized master bedroom with en-suite bathroom has a walk-in shower and double sink vanity. Relax on the expansive veranda. Storage is a big bonus in this home along with walk-in closets in ALL bedrooms. Alley garage entries add to this neighborhood’s charm. A refreshing water park with a giant water slide brings joy in the summertime. Picturesque walking trails along greenbelts are next to a calming lake and tranquil ponds. Play tennis on pro size courts. Lounge on the sundeck. Warm up in the spa. Socialize at the dog park. Enjoy community events held nearly every month of the year. AND...you're only ten or so minutes from the lake!
Location
State TX
County Denton
Community Curbs, Greenbelt, Jogging Path/Bike Path, Park, Playground, Pool, Sidewalks, Spa, Other
Direction From 380: North on Magnolia Blvd Curve Left (N) on Continental Congress Pkwy Right on Hayden Lane Property on your right.
Rooms
Dining Room 1
Interior
Interior Features Cable TV Available, Decorative Lighting, Double Vanity, Eat-in Kitchen, Open Floorplan
Heating Central, Fireplace(s), Natural Gas
Cooling Central Air
Flooring Laminate, Tile
Fireplaces Number 1
Fireplaces Type Gas, Living Room
Appliance Disposal, Gas Oven, Gas Range, Gas Water Heater, Microwave
Heat Source Central, Fireplace(s), Natural Gas
Laundry Electric Dryer Hookup, Utility Room, Full Size W/D Area, Washer Hookup
Exterior
Exterior Feature Balcony, Covered Patio/Porch, Private Yard
Garage Spaces 2.0
Fence Fenced, Privacy
Community Features Curbs, Greenbelt, Jogging Path/Bike Path, Park, Playground, Pool, Sidewalks, Spa, Other
Utilities Available Asphalt, City Sewer, City Water, Underground Utilities
Roof Type Composition
Garage Yes
Building
Lot Description Interior Lot, Landscaped, Sprinkler System, Subdivision
Story Two
Foundation Slab
Structure Type Fiber Cement
Schools
Elementary Schools Savannah
Middle Schools Navo
High Schools Ray Braswell
School District Denton Isd
Others
Restrictions Deed
Acceptable Financing Cash, Conventional, FHA, USDA Loan, VA Loan
Listing Terms Cash, Conventional, FHA, USDA Loan, VA Loan
Financing Conventional
Read Less Info
Want to know what your home might be worth? Contact us for a FREE valuation!

Our team is ready to help you sell your home for the highest possible price ASAP

©2024 North Texas Real Estate Information Systems.
Bought with Ji Shin • JLB R&I LLC
GET MORE INFORMATION





