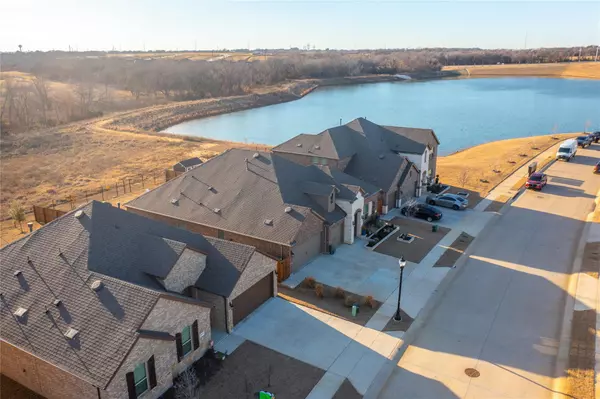For more information regarding the value of a property, please contact us for a free consultation.
Key Details
Property Type Single Family Home
Sub Type Single Family Residence
Listing Status Sold
Purchase Type For Sale
Square Footage 2,507 sqft
Price per Sqft $197
Subdivision Silverado Ph 5A
MLS Listing ID 20234519
Sold Date 02/24/23
Style Traditional
Bedrooms 4
Full Baths 3
HOA Fees $37
HOA Y/N Mandatory
Year Built 2021
Annual Tax Amount $9,816
Lot Size 8,232 Sqft
Acres 0.189
Property Description
Beautiful 4 bedroom D.R. Horton home in the sought after master planned Silverado community in Aubrey! This home has been immaculately well kept with a lot of upgrades, such as Cabinet hardware throughout, Flower bed, Trash can storage, Garage storage, Epoxy garage, Upgraded fireplace, Accent wall in hallway, Accent wall with bench in laundry room, Premium lot no back neighbors, Accent lights at front of home, Upgraded sink faucets in all bathrooms, matte black Upgraded faucet in kitchen, Whole home water softener and reverse osmosis filter, Upgraded patio light fixture, Upgraded light fixture in hallway, great room and dining room Shed in back. Open living, kitchen & dining with brick fireplace, large wall of windows overlooking backyard, Amazing oversized primary bedroom with en suite bath. Additional amenities will be built soon including another community pool, 4 pickleball courts, full size basketball court, multi-use sport court, kids playground, dog park, and walking trails.
Location
State TX
County Denton
Community Community Pool, Playground
Direction Enter Silverado by D.R. Horton, take Silverado Pkwy down past the elementary school. Make a left on Klondike Ln, right on Quartz Rd and left on Table Bluff Rd.
Rooms
Dining Room 1
Interior
Interior Features Decorative Lighting, Eat-in Kitchen, Kitchen Island, Open Floorplan, Pantry, Walk-In Closet(s)
Heating Central
Cooling Ceiling Fan(s), Central Air
Flooring Carpet, Tile, Wood
Fireplaces Number 1
Fireplaces Type Brick, Living Room
Appliance Dishwasher, Disposal, Gas Range, Microwave
Heat Source Central
Laundry Utility Room, Full Size W/D Area
Exterior
Exterior Feature Covered Patio/Porch
Garage Spaces 3.0
Fence Back Yard, Wood
Community Features Community Pool, Playground
Utilities Available City Sewer, City Water, Electricity Connected, Individual Water Meter
Roof Type Composition
Garage Yes
Building
Lot Description Level
Story One
Foundation Slab
Structure Type Brick,Stone Veneer
Schools
Elementary Schools Jackie Fuller
School District Aubrey Isd
Others
Restrictions Deed
Ownership See tax
Acceptable Financing Cash, Conventional, FHA, VA Loan
Listing Terms Cash, Conventional, FHA, VA Loan
Financing Conventional
Special Listing Condition Deed Restrictions
Read Less Info
Want to know what your home might be worth? Contact us for a FREE valuation!

Our team is ready to help you sell your home for the highest possible price ASAP

©2024 North Texas Real Estate Information Systems.
Bought with Hema Gnanavel • LM Max Realty
GET MORE INFORMATION





