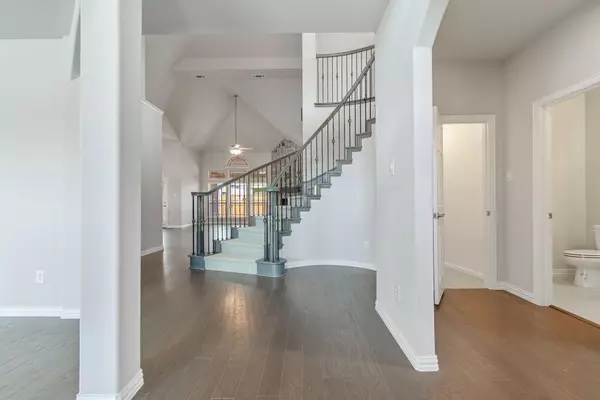For more information regarding the value of a property, please contact us for a free consultation.
Key Details
Property Type Single Family Home
Sub Type Single Family Residence
Listing Status Sold
Purchase Type For Sale
Square Footage 4,306 sqft
Price per Sqft $174
Subdivision Bluewood Ph 3
MLS Listing ID 20221242
Sold Date 02/22/23
Bedrooms 5
Full Baths 3
Half Baths 1
HOA Fees $60/ann
HOA Y/N Mandatory
Year Built 2022
Annual Tax Amount $4,102
Property Description
Be the first to live in this newly constructed premium corner lot home which sits on a private cul de sac in front of the neighborhood pond with no neighbors to the east of your home! This property has 5 bedrooms, 3.1 bathrooms, 2 car garage with game and media room. The 1st floor secondary room can be used as an office and or guest room. In addition, this family friendly home has $80k+ in upgrades which includes; smart-home features, quartz kitchen countertops, farm house sink, butler's pantry, double ovens, stunning curved iron railing staircase, extended owner's suite with secondary closet, carpet upgrades with level 8 padding, pre wired sound system throughout the home, covered extended patio and much more. Located near various shopping, dining and entertainment venues such as; Texas Road House, Olive Garden, Gloria's, Starbucks, Cut Theatre, DSW, Chick-Fil-A, Calloway's Nursery and upcoming PGA Headquarters, Omni Hotel, Lesso Mall with many more to come!
Location
State TX
County Collin
Community Community Pool, Greenbelt, Jogging Path/Bike Path, Playground, Pool, Sidewalks
Direction From DNT North, exit to 380 East, continue east and exit Preston Rd., then turn left and continue north, turn right on E. Ownsby Pkwy, turn left on Bluewood Way, turn left on Violet Way, turn left onto Hickory Ln., make a left on Trixie Court, home is on your left. Please see GPS for directions.
Rooms
Dining Room 2
Interior
Interior Features Cable TV Available, Decorative Lighting, Eat-in Kitchen, Flat Screen Wiring, Kitchen Island, Open Floorplan, Pantry, Sound System Wiring, Vaulted Ceiling(s), Walk-In Closet(s)
Heating Central, Electric, Fireplace(s)
Cooling Attic Fan, Ceiling Fan(s), Central Air, Electric
Flooring Carpet, Hardwood, Tile, Wood
Fireplaces Number 1
Fireplaces Type Gas, Gas Logs, Stone
Appliance Dishwasher, Disposal, Gas Cooktop, Microwave, Double Oven, Vented Exhaust Fan
Heat Source Central, Electric, Fireplace(s)
Laundry Full Size W/D Area, Washer Hookup
Exterior
Garage Spaces 2.0
Carport Spaces 2
Fence Wood
Community Features Community Pool, Greenbelt, Jogging Path/Bike Path, Playground, Pool, Sidewalks
Utilities Available Cable Available, City Sewer, City Water, Sidewalk
Roof Type Shingle
Garage Yes
Building
Lot Description Corner Lot, Cul-De-Sac
Story Two
Foundation Slab
Structure Type Brick
Schools
Elementary Schools O'Dell
School District Celina Isd
Others
Ownership See Agent
Financing Conventional
Read Less Info
Want to know what your home might be worth? Contact us for a FREE valuation!

Our team is ready to help you sell your home for the highest possible price ASAP

©2024 North Texas Real Estate Information Systems.
Bought with Non-Mls Member • NON MLS
GET MORE INFORMATION





