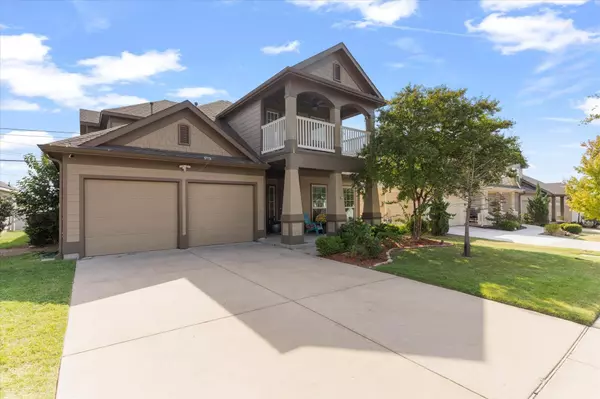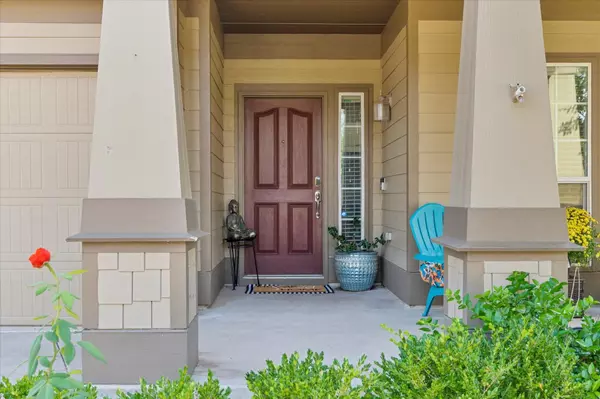For more information regarding the value of a property, please contact us for a free consultation.
Key Details
Property Type Single Family Home
Sub Type Single Family Residence
Listing Status Sold
Purchase Type For Sale
Square Footage 2,656 sqft
Price per Sqft $169
Subdivision Heritage Add
MLS Listing ID 20177824
Sold Date 02/21/23
Style Traditional
Bedrooms 4
Full Baths 2
Half Baths 1
HOA Fees $16
HOA Y/N Mandatory
Year Built 2010
Annual Tax Amount $9,412
Lot Size 5,401 Sqft
Acres 0.124
Property Description
Open House Sunday 2:00-5:00pm. Welcome home! 4 bedroom, 2.5 bathroom home Ft Worth Texas with an inviting front porch. Inside the home iis a large entry way with a sitting area or study space off to the side. The kitchen has stainless steel appliances, a kitchen island, the breakfast bar overlooks into the eat-in kitchen and family room. With the abundance of counter space, this kitchen is perfect for hosting holidays and gatherings. The spacious master suite has dual vanities, a walk in closet, an oversized shower with a separate tub, and a private door to the backyard patio. Upstairs is a game room with a balcony access, 3 additional bedrooms, and a private balcony in the back. The backyard has a covered patio and grassy space for running and playing. Community features include a pool with a waterslide, clubhouse, and more. Minutes away from shopping, dining, and entertainment.
Location
State TX
County Tarrant
Community Club House, Greenbelt, Jogging Path/Bike Path, Park, Playground, Tennis Court(S)
Direction From 35W, head East on Heritage Trace Pkwy. Turn right on Ray White Rd, right on Shiver Rd, right on Haas Dr and right on Cassidy Lane. Home will be on your right.
Rooms
Dining Room 2
Interior
Interior Features Eat-in Kitchen, High Speed Internet Available, Kitchen Island, Vaulted Ceiling(s)
Heating Central, Natural Gas
Cooling Ceiling Fan(s), Central Air, Electric
Flooring Carpet, Ceramic Tile, Wood
Fireplaces Number 1
Fireplaces Type Decorative, Gas Logs, Gas Starter
Appliance Dishwasher, Disposal, Gas Range, Gas Water Heater, Microwave, Vented Exhaust Fan
Heat Source Central, Natural Gas
Laundry Electric Dryer Hookup, Utility Room, Full Size W/D Area, Washer Hookup
Exterior
Exterior Feature Covered Patio/Porch, Rain Gutters
Garage Spaces 2.0
Fence Vinyl
Community Features Club House, Greenbelt, Jogging Path/Bike Path, Park, Playground, Tennis Court(s)
Utilities Available City Sewer, City Water, Underground Utilities
Roof Type Composition
Garage Yes
Building
Lot Description Few Trees, Landscaped, Sprinkler System
Story Two
Foundation Slab
Structure Type Siding
Schools
Elementary Schools Lonestar
School District Keller Isd
Others
Ownership See Agent
Acceptable Financing Cash, Conventional, FHA, Texas Vet, VA Loan
Listing Terms Cash, Conventional, FHA, Texas Vet, VA Loan
Financing FHA
Read Less Info
Want to know what your home might be worth? Contact us for a FREE valuation!

Our team is ready to help you sell your home for the highest possible price ASAP

©2024 North Texas Real Estate Information Systems.
Bought with Dung Nguyen • Universal Realty, Inc
GET MORE INFORMATION





