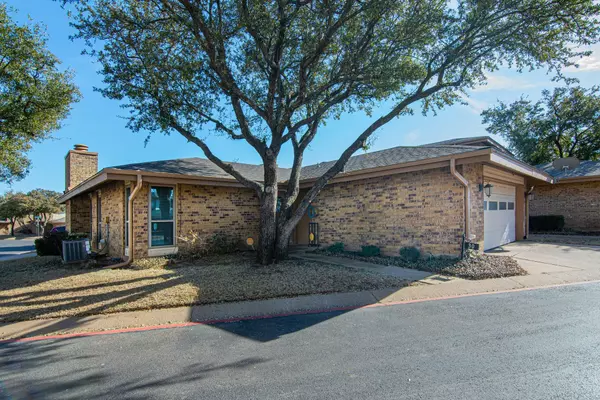For more information regarding the value of a property, please contact us for a free consultation.
Key Details
Property Type Townhouse
Sub Type Townhouse
Listing Status Sold
Purchase Type For Sale
Square Footage 1,060 sqft
Price per Sqft $240
Subdivision Morrow Green Garden Homes
MLS Listing ID 20235317
Sold Date 02/17/23
Style Traditional
Bedrooms 2
Full Baths 1
Half Baths 1
HOA Fees $263/mo
HOA Y/N Mandatory
Year Built 1983
Annual Tax Amount $3,820
Lot Size 2,744 Sqft
Acres 0.063
Property Description
WELCOME TO CAREFREE LIVING IN THIS UPDATED 1-STORY TOWNHOME ON A CORNER LOT! Gorgeous Hardwood Flooring Throughout Plus New Roof, Windows, Inside HVAC, Interior Doors, Front Door and More! Generously-Sized Living Room is Accented by a Granite Fireplace and Abundant Natural Light. Attractive Kitchen Features Granite Countertops, Stainless Appliances, Farm Sink, Designer Faucet and Breakfast Bar. Ample Dining Space Overlooks the Patio. The Sizable Owner’s Suite Offers a Walk-In Closet and Remodeled Bath That Boasts a Granite Countertop Plus a Glass and Tile Walk-In Shower With Body Sprays. Versatile Bedroom Two Also Serves Well as a Home Office, Second Living Area, Craft Room, You Name It. You’ll Enjoy Relaxing and Entertaining on Your Private Patio; There’s a Bit of Grass There For Your Four-Legged Family Members. Meet Your Neighbors and Make New Friends at the Private Swimming Pool and Clubhouse; Tennis Courts Too! HOA Maintains the Yard and Exterior of the Property.
Location
State TX
County Tarrant
Community Club House, Pool, Tennis Court(S)
Direction From Highway 183, Right on Bedford Road, Left on South Gate, Left on Morrow Drive, Left on Park Lane (1st Townhome on the left). No sign in yard.
Rooms
Dining Room 1
Interior
Interior Features Cable TV Available, Decorative Lighting, Granite Counters, High Speed Internet Available, Open Floorplan, Pantry, Walk-In Closet(s)
Heating Central, Electric, Fireplace(s)
Cooling Ceiling Fan(s), Central Air, Electric
Flooring Ceramic Tile, Wood
Fireplaces Number 1
Fireplaces Type Living Room, Wood Burning
Appliance Dishwasher, Disposal, Electric Range, Microwave
Heat Source Central, Electric, Fireplace(s)
Laundry Electric Dryer Hookup, Utility Room, Full Size W/D Area, Washer Hookup
Exterior
Exterior Feature Rain Gutters, Private Entrance
Garage Spaces 2.0
Community Features Club House, Pool, Tennis Court(s)
Utilities Available Asphalt, Cable Available, City Sewer, City Water, Community Mailbox, Curbs, Electricity Connected, Individual Water Meter, Underground Utilities
Roof Type Composition
Garage Yes
Building
Lot Description Corner Lot, Few Trees, Landscaped, Oak
Story One
Foundation Slab
Structure Type Brick
Schools
Elementary Schools Shadybrook
School District Hurst-Euless-Bedford Isd
Others
Ownership of record
Acceptable Financing Cash, Conventional, FHA, VA Loan
Listing Terms Cash, Conventional, FHA, VA Loan
Financing Conventional
Special Listing Condition Deed Restrictions
Read Less Info
Want to know what your home might be worth? Contact us for a FREE valuation!

Our team is ready to help you sell your home for the highest possible price ASAP

©2024 North Texas Real Estate Information Systems.
Bought with Kate Barnes • Keller Williams Realty
GET MORE INFORMATION





