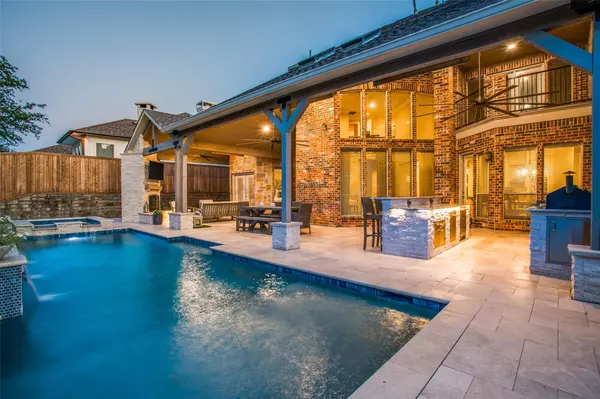For more information regarding the value of a property, please contact us for a free consultation.
Key Details
Property Type Single Family Home
Sub Type Single Family Residence
Listing Status Sold
Purchase Type For Sale
Square Footage 4,740 sqft
Price per Sqft $313
Subdivision Starwood Ph Four Village 13
MLS Listing ID 20206471
Sold Date 02/10/23
Style Traditional
Bedrooms 5
Full Baths 4
Half Baths 1
HOA Fees $250/qua
HOA Y/N Mandatory
Year Built 2001
Annual Tax Amount $17,364
Lot Size 10,890 Sqft
Acres 0.25
Property Description
Exceptional backyard paradise with 916 sqft additional outdoor living under roof with top-notch finishes including tongue-groove wood ceiling, limestone pavers, stone fireplace, granite islands, bar, high-end oversized fans, surround sound, built-in smoker, griddle, fridge, plus a gorgeous pool with water feature fountain, hot tub and side yard synthetic grass all done in 2020. Primary bedroom suite with French doors to backyard features completely renovated 2021 designer magazine style primary bath with dreamy fully enclosed frameless glass shower, stand-alone elegant tub, high-end light fixtures and hardware. Stainless gas cooktop in the beautiful light kitchen with dark contrast granite large island with seating for days in addition to breakfast area which is also open to the kitchen and living room with gas log fireplace. Wood floors throughout most of downstairs. Enormous guest suite on first level plus 3 more beds up along with media, game, living, balcony and more!
Location
State TX
County Collin
Direction Exit Lebanon from Dallas North Tollway in Frisco. Go West on Lebanon. Turn right at Starwood Drive and stop at guard gate. Once allowed to enter turn left at Starwood Drive inside the neighborhood. Right on S Texas Drive. Left on Riverstone in .2 mile. Right on Shoreline Drive. Home on right.
Rooms
Dining Room 2
Interior
Interior Features Cable TV Available, Chandelier, Decorative Lighting, Double Vanity, Eat-in Kitchen, Flat Screen Wiring, Granite Counters, High Speed Internet Available, Kitchen Island, Open Floorplan, Paneling, Pantry, Vaulted Ceiling(s), Walk-In Closet(s), In-Law Suite Floorplan
Heating Central, Natural Gas
Cooling Central Air, Electric
Flooring Carpet, Tile, Wood
Fireplaces Number 1
Fireplaces Type Gas Logs
Equipment Irrigation Equipment
Appliance Dishwasher, Disposal, Electric Oven, Gas Cooktop, Ice Maker, Microwave, Double Oven, Plumbed For Gas in Kitchen, Refrigerator
Heat Source Central, Natural Gas
Laundry Electric Dryer Hookup, Utility Room, Full Size W/D Area, Washer Hookup
Exterior
Exterior Feature Covered Patio/Porch, Outdoor Grill, Outdoor Kitchen, Outdoor Living Center
Garage Spaces 3.0
Fence Fenced, Masonry, Privacy, Wood
Pool Heated, In Ground, Water Feature, Waterfall
Utilities Available City Sewer, City Water, Electricity Available, Electricity Connected, Individual Gas Meter, Individual Water Meter, Natural Gas Available, Phone Available, Sewer Available, Underground Utilities
Roof Type Composition
Garage Yes
Private Pool 1
Building
Lot Description Interior Lot, Landscaped, Sprinkler System, Subdivision
Story Two
Foundation Slab
Structure Type Brick
Schools
Elementary Schools Spears
School District Frisco Isd
Others
Restrictions Deed,Development
Ownership see tax
Acceptable Financing Cash, Conventional, Lease Back
Listing Terms Cash, Conventional, Lease Back
Financing Conventional
Read Less Info
Want to know what your home might be worth? Contact us for a FREE valuation!

Our team is ready to help you sell your home for the highest possible price ASAP

©2024 North Texas Real Estate Information Systems.
Bought with Ariel Mcdonald • Rogers Healy and Associates
GET MORE INFORMATION





