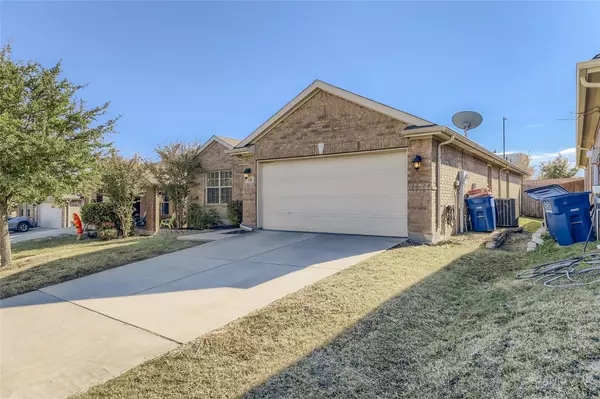For more information regarding the value of a property, please contact us for a free consultation.
Key Details
Property Type Single Family Home
Sub Type Single Family Residence
Listing Status Sold
Purchase Type For Sale
Square Footage 1,804 sqft
Price per Sqft $171
Subdivision Creekview Add
MLS Listing ID 20211896
Sold Date 02/08/23
Style Traditional
Bedrooms 3
Full Baths 2
HOA Fees $10
HOA Y/N Mandatory
Year Built 2010
Annual Tax Amount $6,191
Lot Size 6,098 Sqft
Acres 0.14
Property Description
Click the Virtual Tour link to view the 3D Tour. Situated on a sprawling lot, this beautifully refreshed home offers a newly installed AC with a 10 yr warranty-transferable, water heater, disposal, and carpeting! A bright open floor plan provides a lovely kitchen that opens up beautifully to the dining area and living room, so everything is easily accessible. A buffet style breakfast bar makes for a great space to chat with the chef. Vaulted ceilings line the primary bedroom while the primary ensuite comes with a lovely soaking tub and walk-in shower. Through glass french doors is your personal office space, a great area to work from home. A spacious patio and leveled green space await in the fenced in backyard. This neighborhood is just minutes from Walmart, numerous restaurants, local parks, and Lavon Lake.
Location
State TX
County Collin
Community Curbs, Sidewalks
Direction Head north on Beauchamp Blvd. Turn right at the 1st cross street toward Creekview Dr. Turn left onto Creekview Dr. Turn right onto Timber Dr. Destination will be on the right.
Rooms
Dining Room 1
Interior
Interior Features Double Vanity, Eat-in Kitchen, Open Floorplan, Pantry, Vaulted Ceiling(s), Walk-In Closet(s)
Heating Central, Electric
Cooling Ceiling Fan(s), Central Air, Electric
Flooring Carpet, Ceramic Tile
Appliance Dishwasher, Disposal, Electric Range, Electric Water Heater, Microwave
Heat Source Central, Electric
Laundry Full Size W/D Area, On Site
Exterior
Exterior Feature Rain Gutters, Private Entrance, Private Yard
Garage Spaces 2.0
Fence Back Yard, Wood
Community Features Curbs, Sidewalks
Utilities Available City Sewer, City Water, Curbs, Sidewalk, Underground Utilities
Roof Type Composition
Garage Yes
Building
Lot Description Level
Story One
Foundation Slab
Structure Type Brick,Siding
Schools
Elementary Schools Godwin
School District Princeton Isd
Others
Restrictions None
Ownership Susan Wilson
Acceptable Financing Cash, Conventional, FHA, VA Loan
Listing Terms Cash, Conventional, FHA, VA Loan
Financing FHA
Special Listing Condition Survey Available
Read Less Info
Want to know what your home might be worth? Contact us for a FREE valuation!

Our team is ready to help you sell your home for the highest possible price ASAP

©2024 North Texas Real Estate Information Systems.
Bought with Samuel Kerongo • Dash Realty
GET MORE INFORMATION





