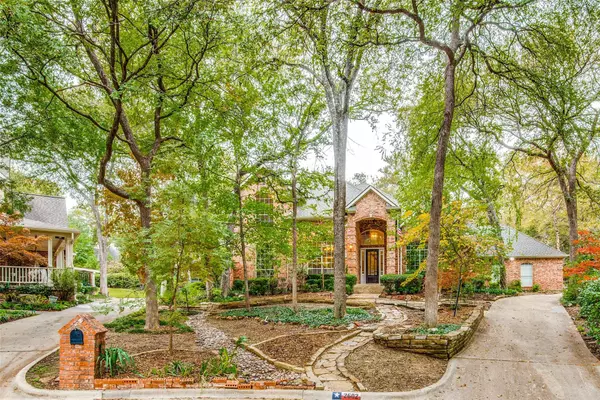For more information regarding the value of a property, please contact us for a free consultation.
Key Details
Property Type Single Family Home
Sub Type Single Family Residence
Listing Status Sold
Purchase Type For Sale
Square Footage 3,761 sqft
Price per Sqft $207
Subdivision Village Of Eldorado Ph Iv
MLS Listing ID 20200862
Sold Date 02/02/23
Style Traditional
Bedrooms 4
Full Baths 3
Half Baths 1
HOA Fees $27/ann
HOA Y/N Mandatory
Year Built 1992
Annual Tax Amount $11,011
Lot Size 0.313 Acres
Acres 0.313
Property Description
This home nestles grandly, atop a third of an acre cul-de-sac lot, set among mature trees near the Eldorado Country Club of Mckinney. Walk up the rustic flagstone pathway and enter this great Mckinney home. When you do, you are greeted with a sunken formal DR on the left and a
sunken formal living room on the right and a generous use of tile and wood flooring throughout. Entertaining traffic flows around the gourmet kitchen. The kitchen overlooks a massive den with a bank of windows, a stone fireplace and a wet bar.The Owners Suite overlooks the pool and pergola and features trayed ceilings.The Owners Bath features dual vanities, separate shower, a Jacuzzi tub and granite tops. Huge game room up with dual cedar closets. The back yard showcases a covered patio, a sparkling pool and spa and a pergola complete with an outdoor cooking space, with a gas grill, sink, wood burning fireplace, refrigerator and stone tops. Walking distance to top rated elementary school.
Location
State TX
County Collin
Direction Please follow GPS
Rooms
Dining Room 2
Interior
Interior Features Granite Counters, High Speed Internet Available, Kitchen Island, Open Floorplan, Pantry, Walk-In Closet(s)
Heating Natural Gas
Cooling Central Air, Electric
Flooring Carpet, Ceramic Tile, Hardwood
Fireplaces Number 1
Fireplaces Type Gas Logs, Living Room
Appliance Dishwasher, Disposal, Gas Cooktop, Microwave, Double Oven, Plumbed For Gas in Kitchen
Heat Source Natural Gas
Laundry Electric Dryer Hookup, Utility Room, Full Size W/D Area, Washer Hookup
Exterior
Exterior Feature Attached Grill, Covered Patio/Porch, Rain Gutters, Outdoor Grill, Outdoor Kitchen
Garage Spaces 2.0
Fence Wood, Wrought Iron
Pool In Ground, Outdoor Pool, Pool/Spa Combo, Waterfall
Utilities Available All Weather Road, City Sewer, City Water, Curbs, Individual Gas Meter, Individual Water Meter, Sidewalk
Roof Type Composition
Garage Yes
Private Pool 1
Building
Lot Description Cul-De-Sac, Few Trees, Landscaped, Sprinkler System, Subdivision
Story Two
Foundation Slab
Structure Type Brick,Siding
Schools
Elementary Schools Valleycree
School District Mckinney Isd
Others
Ownership Connie Manal
Acceptable Financing Cash, Conventional, FHA, VA Loan
Listing Terms Cash, Conventional, FHA, VA Loan
Financing Conventional
Read Less Info
Want to know what your home might be worth? Contact us for a FREE valuation!

Our team is ready to help you sell your home for the highest possible price ASAP

©2024 North Texas Real Estate Information Systems.
Bought with Stacy Solomon • Ebby Halliday, Realtors
GET MORE INFORMATION





