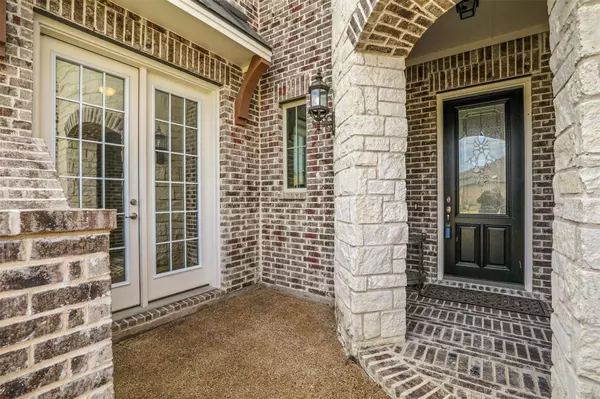For more information regarding the value of a property, please contact us for a free consultation.
Key Details
Property Type Single Family Home
Sub Type Single Family Residence
Listing Status Sold
Purchase Type For Sale
Square Footage 4,527 sqft
Price per Sqft $242
Subdivision The Hills Of Kingswood Ph 2
MLS Listing ID 20211970
Sold Date 02/02/23
Style Traditional
Bedrooms 4
Full Baths 4
HOA Fees $100
HOA Y/N Mandatory
Year Built 2019
Property Description
Gorgeous 2019 EAST-facing home in the gated & guarded Hills of Kingswood Community! This 4-bedroom home opens to rich hardwood floors and a majestic staircase. On your left, up a few steps is the bright Keeping Room, and, on the right, the formal dining room made for entertaining. You'll also find a secondary bedroom or office with a private entrance, perfect for guests or clients. Make your way past the Dry Bar into the Family Room featuring an amazing wall of windows letting in tons of natural light. A dining space connects the Family Room to the sleek, spacious Kitchen. The huge island and the gas range complete with double ovens and griddle make this a chef's dream. Having plenty of cabinets and countertops, as well as a walk-in pantry and workstation, add luxurious function to this fantastic kitchen. Upstairs, there's another living area, sitting room with a great view of the firework shows, media room, and two secondary bedrooms. Pool-sized backyard!
Location
State TX
County Denton
Community Gated, Golf, Greenbelt, Guarded Entrance, Jogging Path/Bike Path
Direction From the Dallas North Tollway, head west on Lebanon. Turn right on Rock Creek Lane. Take roundabout to Courtland Drive. Take 3rd Roundabout exit to Starling to Alcove. Make a left on Harvest Glen. First house on the left corner.
Rooms
Dining Room 2
Interior
Interior Features Built-in Features, Double Vanity, Dry Bar, Eat-in Kitchen, High Speed Internet Available, Open Floorplan, Pantry, Sound System Wiring, Vaulted Ceiling(s), Walk-In Closet(s), Wired for Data
Heating Central
Cooling Ceiling Fan(s), Central Air
Flooring Carpet, Hardwood, Tile
Fireplaces Number 1
Fireplaces Type Gas Logs
Appliance Dishwasher, Disposal, Gas Range, Convection Oven, Double Oven, Vented Exhaust Fan
Heat Source Central
Exterior
Garage Spaces 2.0
Fence Back Yard, Wood, Wrought Iron
Community Features Gated, Golf, Greenbelt, Guarded Entrance, Jogging Path/Bike Path
Utilities Available Cable Available, City Sewer, City Water, Curbs, Individual Gas Meter, Individual Water Meter, Underground Utilities
Roof Type Composition
Garage Yes
Building
Lot Description Corner Lot
Story Two
Foundation Slab
Structure Type Brick
Schools
Elementary Schools Tom Hicks
School District Lewisville Isd
Others
Ownership See TransactionDesk
Acceptable Financing Cash, Conventional
Listing Terms Cash, Conventional
Financing Cash
Read Less Info
Want to know what your home might be worth? Contact us for a FREE valuation!

Our team is ready to help you sell your home for the highest possible price ASAP

©2024 North Texas Real Estate Information Systems.
Bought with Jane Taylor • DHS Realty
GET MORE INFORMATION





