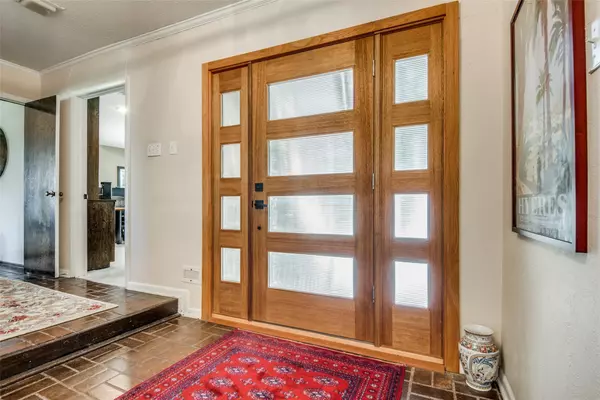For more information regarding the value of a property, please contact us for a free consultation.
Key Details
Property Type Single Family Home
Sub Type Single Family Residence
Listing Status Sold
Purchase Type For Sale
Square Footage 3,211 sqft
Price per Sqft $264
Subdivision University Hills 03
MLS Listing ID 20179576
Sold Date 01/24/23
Style Contemporary/Modern
Bedrooms 3
Full Baths 2
Half Baths 1
HOA Fees $45/ann
HOA Y/N Mandatory
Year Built 1969
Lot Size 6,882 Sqft
Acres 0.158
Lot Dimensions 60 x 115
Property Description
Stunning golf course Estate tastefully updated. Sensational views of the Las Colinas Country Club golf course from the huge deck as well as numerous indoor rooms. Imposing drive-up appeal. Beautiful landscaping. The Master Bath feels like a luxurious spa with a large sauna, two-person whirlpool tub, and double-person shower. Gourmet kitchen with granite countertops, a double oven, an island, and an adjoining large Breakfast Room. The home has been meticulously cared for and updated. The Great Room has a cathedral ceiling with decorative wood and a full wet bar. The Study is built for two people and features oversized windows for a room full of natural light. Home is almost totally on one floor. The only thing downstairs is the oversized garage and a bonus basement room. For great views with peace and privacy inside a tastefully decorated executive home, this can be your dream home.
Location
State TX
County Dallas
Community Curbs, Golf, Greenbelt, Jogging Path/Bike Path, Sidewalks
Direction From Hwy. 114 go south on Rochelle. Go right on Balboa. Go left on Wingren. Go right on La Paz. Home is at the top of the hill. Go up the driveway on the right of the house. Park by the garage. Go up the stairs to the balcony. Lockbox is on the door to the kitchen.
Rooms
Dining Room 2
Interior
Interior Features Cable TV Available, Cathedral Ceiling(s), Decorative Lighting, Granite Counters, Kitchen Island
Heating Central
Cooling Ceiling Fan(s), Central Air
Flooring Brick, Carpet, Hardwood
Fireplaces Number 1
Fireplaces Type Brick
Appliance Dishwasher, Disposal, Electric Cooktop, Double Oven
Heat Source Central
Laundry Utility Room, Full Size W/D Area
Exterior
Exterior Feature Balcony, Covered Patio/Porch, Lighting
Garage Spaces 2.0
Fence None
Community Features Curbs, Golf, Greenbelt, Jogging Path/Bike Path, Sidewalks
Utilities Available Asphalt, Cable Available, City Sewer, Concrete, Curbs, Electricity Available, Sewer Available, Sidewalk, Underground Utilities
Roof Type Metal
Garage Yes
Building
Lot Description Cul-De-Sac, Interior Lot, Landscaped, Many Trees, On Golf Course, Sprinkler System, Subdivision
Story One and One Half
Foundation Pillar/Post/Pier
Structure Type Brick
Schools
Elementary Schools Farine
School District Irving Isd
Others
Restrictions Architectural,Deed
Ownership See Agent
Financing Cash
Read Less Info
Want to know what your home might be worth? Contact us for a FREE valuation!

Our team is ready to help you sell your home for the highest possible price ASAP

©2024 North Texas Real Estate Information Systems.
Bought with Nell Hunt • Ebby Halliday, REALTORS
GET MORE INFORMATION





