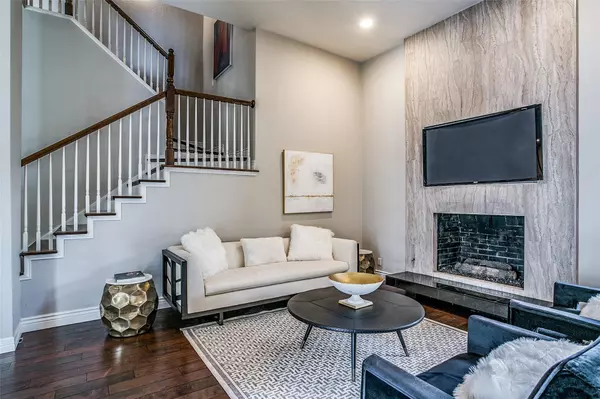For more information regarding the value of a property, please contact us for a free consultation.
Key Details
Property Type Single Family Home
Sub Type Single Family Residence
Listing Status Sold
Purchase Type For Sale
Square Footage 2,926 sqft
Price per Sqft $249
Subdivision Cochran Chapel Heights
MLS Listing ID 20158145
Sold Date 01/09/23
Style Contemporary/Modern
Bedrooms 3
Full Baths 2
Half Baths 1
HOA Y/N None
Year Built 1981
Lot Size 4,922 Sqft
Acres 0.113
Property Sub-Type Single Family Residence
Property Description
An incredible updated Bluffview home WITH NO HOA FEES. Boasting 12 ft. ceilings in the living and dining rooms with a beautiful fireplace & decorative lighting throughout the home. The living areas are filled with light from the glass French doors & custom window with views of the Zen patio area & turfed yard off of the patios. The chef's kitchen is stunning with SS gas cooktop, convection oven, microwave & a warming door. Just off of the kitchen is the private patio with built in grill area. The Master suite is spacious with a spa like master bath area, 2 walk in closets and a private patio. Upstairs there are 2 large bedrooms with huge walk-in closets, one bedroom has a den or office area. The shared bath is oversized with a soaking tub & shower combination & double sinks. Tons of updates, landscaped yard, oversized garage & PERFECT LOCK & LEAVE. Excellent location for PRIVATE SCHOOLS, near downtown, Lovefield airport, shopping and restaurants.
Location
State TX
County Dallas
Direction Head West on Northwest Hwy from Dallas North Tollway. Turn LEFT onto Cochran Heights Drive. Home is down on the left.
Rooms
Dining Room 2
Interior
Interior Features Decorative Lighting, Double Vanity, Eat-in Kitchen, Flat Screen Wiring, Granite Counters, Kitchen Island, Walk-In Closet(s), Other
Heating Central, Fireplace(s), Zoned
Cooling Ceiling Fan(s), Central Air, Electric, Zoned
Flooring Carpet, Ceramic Tile, Wood
Fireplaces Number 1
Fireplaces Type Gas Logs, Wood Burning
Appliance Dishwasher, Disposal, Electric Oven, Gas Cooktop, Gas Water Heater, Microwave, Convection Oven, Plumbed For Gas in Kitchen, Refrigerator, Warming Drawer, Washer, Other
Heat Source Central, Fireplace(s), Zoned
Laundry Utility Room, Full Size W/D Area
Exterior
Exterior Feature Attached Grill, Courtyard, Rain Gutters, Lighting
Garage Spaces 2.0
Fence Wood
Utilities Available City Sewer, City Water, Concrete, Individual Gas Meter, Individual Water Meter, Sidewalk
Roof Type Composition
Garage Yes
Building
Lot Description Interior Lot, Landscaped, Sprinkler System
Story Two
Foundation Slab
Structure Type Brick
Schools
School District Dallas Isd
Others
Ownership see agent
Acceptable Financing Cash, Conventional
Listing Terms Cash, Conventional
Financing Conventional
Read Less Info
Want to know what your home might be worth? Contact us for a FREE valuation!

Our team is ready to help you sell your home for the highest possible price ASAP

©2025 North Texas Real Estate Information Systems.
Bought with Andrew Bradshaw • Coldwell Banker Apex, REALTORS




