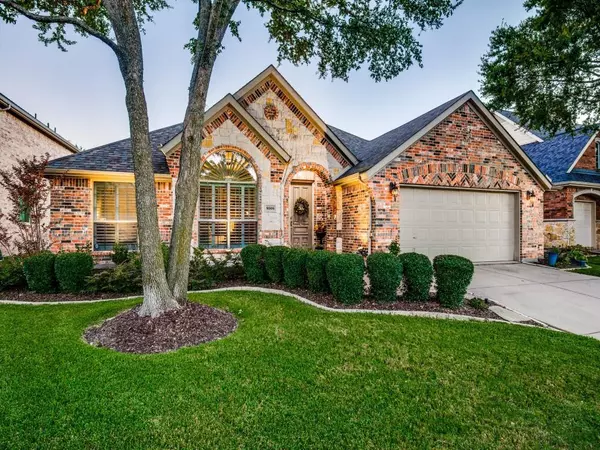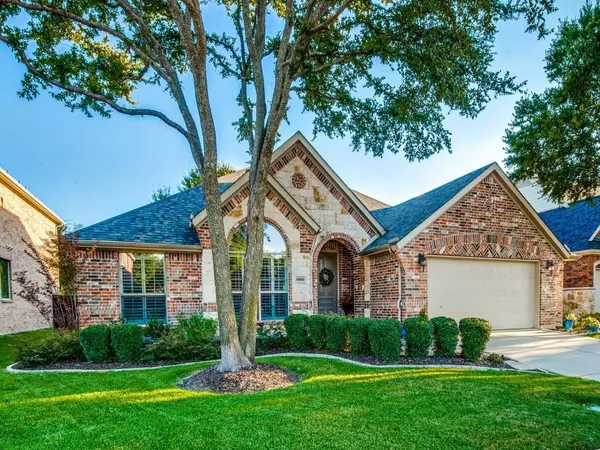For more information regarding the value of a property, please contact us for a free consultation.
Key Details
Property Type Single Family Home
Sub Type Single Family Residence
Listing Status Sold
Purchase Type For Sale
Square Footage 2,418 sqft
Price per Sqft $237
Subdivision Gallery At Stonebridge
MLS Listing ID 20164894
Sold Date 11/02/22
Style Ranch
Bedrooms 3
Full Baths 2
Half Baths 1
HOA Fees $70/ann
HOA Y/N Mandatory
Year Built 2005
Annual Tax Amount $8,715
Lot Size 7,840 Sqft
Acres 0.18
Property Description
MULTIPLE OFFERS RECEIVED. HIGHEST AND BEST OFFERS BY WEDNESDAY SEP. 28 AT 5 PM. Fantastic open floor plan in desirable Stonebridge Ranch backs to a lake with stunning GOLF COURSE views. From the moment you pull up to the meticulously maintained home, you will be drawn in. Upon entering you will be amazed at all the upgrades GALORE! Gorgeous wood floors, 12 foot soaring high ceilings, 8 foot doors that add a dramatic look to your home. You will find all the LUXURY finishes, including 5 inch base board trim, extensive molding, and plantation shutters throughout. Granite counter tops in your spacious kitchen, 42 inch white kitchen cabinets, SS appliances, a breakfast room and sitting bar. Primary bedroom retreat with a en-suite, large windows and direct access to your outdoor oasis. The large living area provides BREATHTAKING views, a fire place and floor to ceiling window with electric blinds. Your EXQUISITE outdoor oasis with a covered veranda, pergola and gas fire pit.
Location
State TX
County Collin
Community Club House, Community Pool, Curbs, Electric Car Charging Station, Golf, Greenbelt, Jogging Path/Bike Path, Lake, Park, Playground, Pool, Sidewalks, Tennis Court(S)
Direction Coming from Highway 121 head north on Custer Rd. Take a right onto S Cotton Ridge Rd, then turn right onto Gallery Way. 8505 will be on the right side of the street.
Rooms
Dining Room 2
Interior
Interior Features Cable TV Available, Decorative Lighting, Eat-in Kitchen, High Speed Internet Available, Kitchen Island, Open Floorplan, Pantry, Sound System Wiring, Walk-In Closet(s)
Heating Fireplace(s), Natural Gas
Cooling Attic Fan, Ceiling Fan(s), Central Air
Flooring Carpet, Ceramic Tile, Hardwood
Fireplaces Number 1
Fireplaces Type Fire Pit, Gas Logs, Gas Starter, Living Room, Stone
Equipment Satellite Dish
Appliance Built-in Gas Range, Dishwasher, Disposal, Electric Oven, Gas Cooktop, Gas Water Heater, Microwave, Vented Exhaust Fan
Heat Source Fireplace(s), Natural Gas
Laundry Electric Dryer Hookup, Utility Room, Full Size W/D Area
Exterior
Exterior Feature Attached Grill, Covered Patio/Porch, Dog Run, Fire Pit, Gas Grill
Garage Spaces 2.0
Fence Wood, Wrought Iron
Community Features Club House, Community Pool, Curbs, Electric Car Charging Station, Golf, Greenbelt, Jogging Path/Bike Path, Lake, Park, Playground, Pool, Sidewalks, Tennis Court(s)
Utilities Available Cable Available, City Sewer, City Water, Co-op Electric, Individual Gas Meter, Individual Water Meter
Waterfront Description Lake Front - Common Area
Roof Type Composition
Garage Yes
Building
Lot Description Greenbelt, Interior Lot, Landscaped, On Golf Course, Sprinkler System, Subdivision, Water/Lake View
Story One
Foundation Slab
Structure Type Brick,Cedar,Rock/Stone
Schools
School District Mckinney Isd
Others
Ownership See Tax Role
Acceptable Financing Cash, Conventional, FHA, VA Loan
Listing Terms Cash, Conventional, FHA, VA Loan
Financing Other
Special Listing Condition Aerial Photo
Read Less Info
Want to know what your home might be worth? Contact us for a FREE valuation!

Our team is ready to help you sell your home for the highest possible price ASAP

©2024 North Texas Real Estate Information Systems.
Bought with Lance Taylor • Keller Williams Realty
GET MORE INFORMATION





