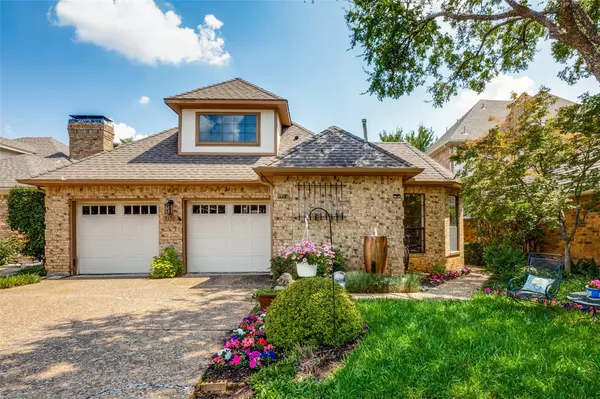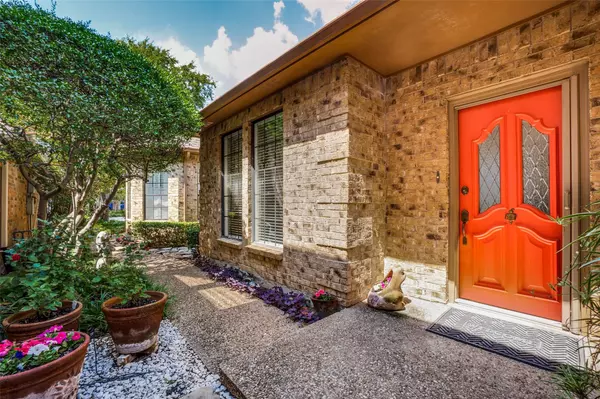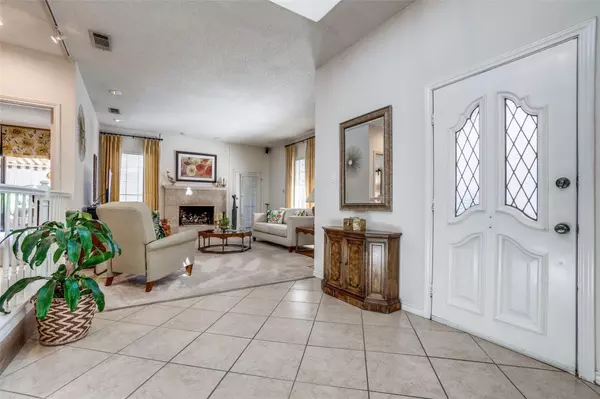For more information regarding the value of a property, please contact us for a free consultation.
Key Details
Property Type Single Family Home
Sub Type Single Family Residence
Listing Status Sold
Purchase Type For Sale
Square Footage 2,084 sqft
Price per Sqft $275
Subdivision Cochran Chapel Heights
MLS Listing ID 20150992
Sold Date 11/10/22
Style Traditional
Bedrooms 2
Full Baths 2
Half Baths 1
HOA Fees $8/ann
HOA Y/N Voluntary
Year Built 1981
Annual Tax Amount $10,199
Lot Size 4,878 Sqft
Acres 0.112
Property Sub-Type Single Family Residence
Property Description
Fabulous location in the Bluffview Midway area. Light and bright one-story detached patio home features with private back patio area. Beautifully landscaped entry to the home leads to the recessed front door. Welcoming large entry open to the excellent floor plan. Huge Living room with 9' ceilings, beautiful fireplace, and wet bar which doubles as a coffee bar. The dining room overlooks the living space. Perfect for entertaining. Dedicated Office space for work-at-home possibilities. Split bedrooms offer privacy and generous-sized rooms. Primary Bedroom with his and her closets, dual vanities, and access to the backyard patio. The secondary bedroom offers a wall of glass to a private sunroom currently used as an exercise room. Newer carpets in Living, Dining. Newer floors in halls and office. Newer AC, attic elevator and flooring, garage doors, and recent foundation work. See supplements for a full list of updates. Great location on a secluded cul-de-sac. Hurry!
Location
State TX
County Dallas
Direction From Midway Road, west on Northwest Hwy. Right on Cochran Heights. House will be on your left.
Rooms
Dining Room 2
Interior
Interior Features Decorative Lighting, Dry Bar, Sound System Wiring
Heating Central, Natural Gas
Cooling Ceiling Fan(s), Central Air, Electric
Flooring Carpet, Ceramic Tile
Fireplaces Number 1
Fireplaces Type Gas Logs, Gas Starter, Wood Burning
Appliance Dishwasher, Disposal, Electric Oven, Gas Cooktop, Microwave, Convection Oven, Plumbed For Gas in Kitchen, Plumbed for Ice Maker, Vented Exhaust Fan
Heat Source Central, Natural Gas
Laundry Electric Dryer Hookup, Full Size W/D Area
Exterior
Exterior Feature Rain Gutters, Lighting
Garage Spaces 2.0
Fence Wood
Utilities Available City Sewer, City Water, Curbs, Sidewalk
Roof Type Composition
Garage Yes
Building
Lot Description Few Trees, Interior Lot, Landscaped, No Backyard Grass, Sprinkler System
Story One
Foundation Slab
Structure Type Brick
Schools
School District Dallas Isd
Others
Ownership see agent
Acceptable Financing Cash, Conventional
Listing Terms Cash, Conventional
Financing Cash
Read Less Info
Want to know what your home might be worth? Contact us for a FREE valuation!

Our team is ready to help you sell your home for the highest possible price ASAP

©2025 North Texas Real Estate Information Systems.
Bought with Leanne Mckinley • Allie Beth Allman & Assoc.




