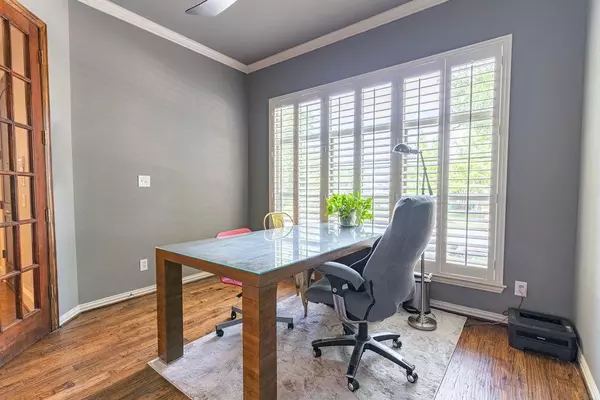For more information regarding the value of a property, please contact us for a free consultation.
Key Details
Property Type Single Family Home
Sub Type Single Family Residence
Listing Status Sold
Purchase Type For Sale
Square Footage 4,277 sqft
Price per Sqft $196
Subdivision Pearson Farms 1A
MLS Listing ID 20144569
Sold Date 11/17/22
Bedrooms 4
Full Baths 3
Half Baths 1
HOA Fees $50/ann
HOA Y/N Mandatory
Year Built 2007
Annual Tax Amount $10,124
Lot Size 8,058 Sqft
Acres 0.185
Property Description
Gorgeous Sotherby home in a quiet street, featuring beautiful drive-up curb appeal in a highly sought after Pearson Farms. Notable features include brand new roof, central vacuum system, one year old water heaters, hand-scraped wood floors, and amazing architectural details. Exquisite entry way offers a beautiful curved staircase, elegant formal dining room, art inlays, arched entry, and butler’s pantry. The spacious family room includes built-in wet bar with a beverage cooler and prewired for surround-sound. Upstairs spaces include a large media room with theatre lighting, built-in speakers with the projector (included); game room; three additional bedrooms; beautiful Juliet’s balcony, and a workstation with a built-in desk. Enjoy the expanded covered patio with oversized driveway that is large enough to park 4 cars with a motorized gate, creating a highly secured and private backyard that is perfect for entertaining or play!
Location
State TX
County Denton
Community Greenbelt, Park, Playground
Direction USE GPS
Rooms
Dining Room 1
Interior
Interior Features Cathedral Ceiling(s), Chandelier, Decorative Lighting, Dry Bar, High Speed Internet Available, Kitchen Island, Open Floorplan, Pantry, Vaulted Ceiling(s), Walk-In Closet(s)
Heating Electric
Cooling Central Air
Flooring Carpet, Hardwood, Tile
Fireplaces Number 1
Fireplaces Type Gas Starter
Appliance Built-in Gas Range, Dishwasher, Disposal, Microwave, Convection Oven, Plumbed for Ice Maker
Heat Source Electric
Exterior
Exterior Feature Balcony, Covered Patio/Porch, Rain Gutters, Lighting, Private Yard
Garage Spaces 3.0
Fence Back Yard, Fenced, Wood
Community Features Greenbelt, Park, Playground
Utilities Available City Sewer, City Water
Roof Type Composition
Garage Yes
Building
Lot Description Interior Lot, Landscaped, Sprinkler System, Subdivision
Story Two
Foundation Slab
Structure Type Brick
Schools
School District Frisco Isd
Others
Restrictions Deed
Ownership SEE TAX
Acceptable Financing Cash, Conventional, Fixed, VA Loan
Listing Terms Cash, Conventional, Fixed, VA Loan
Financing Conventional
Read Less Info
Want to know what your home might be worth? Contact us for a FREE valuation!

Our team is ready to help you sell your home for the highest possible price ASAP

©2024 North Texas Real Estate Information Systems.
Bought with Ke-Chi Jang • 31 Realty, LLC
GET MORE INFORMATION





