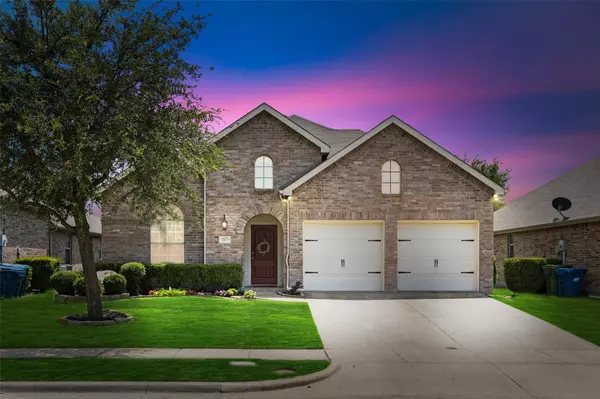For more information regarding the value of a property, please contact us for a free consultation.
Key Details
Property Type Single Family Home
Sub Type Single Family Residence
Listing Status Sold
Purchase Type For Sale
Square Footage 2,189 sqft
Price per Sqft $155
Subdivision Travis Ranch Ph 2B
MLS Listing ID 20135071
Sold Date 10/25/22
Style Traditional
Bedrooms 3
Full Baths 2
HOA Fees $30/ann
HOA Y/N Mandatory
Year Built 2009
Annual Tax Amount $6,880
Lot Size 5,837 Sqft
Acres 0.134
Property Description
OPEN HOUSE 8.14 FROM 2PM - 4PM. Gorgeous, move-in-ready home in the highly desirable master-planned Travis Ranch community! Upon arrival, you will note the beautiful landscaping and curb appeal for this 3 BD, 2 BA home with a huge living room, flex room (game room), & study. The grand entryway leads to the open concept home with ceramic wood tile in living areas & carpet in bedrooms. The giant kitchen is a chef's dream with plenty of cabinets, granite countertops, a huge pantry, and a breakfast bar opening to the living room with vaulted ceilings. The living room has a cozy wood-burning fireplace and overlooks the spacious backyard with an extended composite wood deck & board-on-board cedar wood fence. The Master bedroom and ensuite bath have a garden tub, separate shower, extra cabinet storage & spacious walk-in closet. Secondary bedrooms are split by the flex room and have an abundance of natural light. Located near Lewis Elementary, community pool, pavilion, splash pad,& playground.
Location
State TX
County Kaufman
Community Community Pool, Playground, Sidewalks, Other
Direction USE GPS OR From Hwy 80 exit Clements Dr. Head north on Clements then turn left on FM 740. Left on Rains County Rd. Then turn right onto Grimes Dr., then left on Fort Stockton Dr.
Rooms
Dining Room 2
Interior
Interior Features Decorative Lighting, Granite Counters, High Speed Internet Available, Pantry, Walk-In Closet(s)
Heating Central, Electric
Cooling Central Air
Flooring Carpet, Ceramic Tile
Fireplaces Number 1
Fireplaces Type Wood Burning
Appliance Dishwasher, Disposal, Electric Range, Microwave
Heat Source Central, Electric
Laundry Electric Dryer Hookup, Full Size W/D Area, Washer Hookup
Exterior
Exterior Feature Covered Patio/Porch, Rain Gutters
Garage Spaces 2.0
Fence Wood
Community Features Community Pool, Playground, Sidewalks, Other
Utilities Available Curbs, MUD Sewer, MUD Water, Sidewalk, Underground Utilities
Roof Type Composition
Garage Yes
Building
Lot Description Interior Lot, Landscaped, Sprinkler System, Subdivision
Story One
Foundation Slab
Structure Type Brick
Schools
School District Forney Isd
Others
Restrictions Deed
Ownership Isaac and Ashley Ramos
Acceptable Financing Cash, Conventional, FHA, VA Loan
Listing Terms Cash, Conventional, FHA, VA Loan
Financing FHA
Read Less Info
Want to know what your home might be worth? Contact us for a FREE valuation!

Our team is ready to help you sell your home for the highest possible price ASAP

©2024 North Texas Real Estate Information Systems.
Bought with Non-Mls Member • NON MLS
GET MORE INFORMATION





