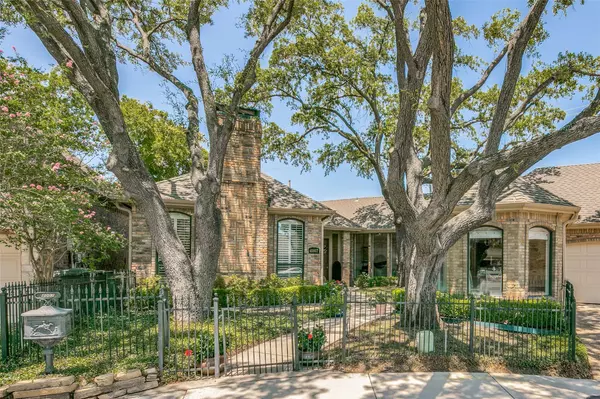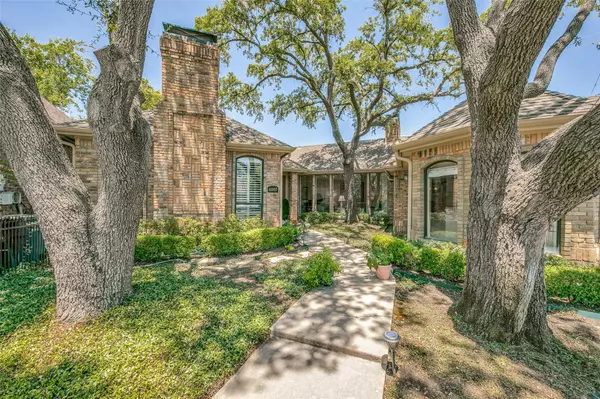For more information regarding the value of a property, please contact us for a free consultation.
Key Details
Property Type Single Family Home
Sub Type Single Family Residence
Listing Status Sold
Purchase Type For Sale
Square Footage 2,487 sqft
Price per Sqft $240
Subdivision Cochran Chapel Heights
MLS Listing ID 20123796
Sold Date 09/22/22
Style Traditional
Bedrooms 2
Full Baths 2
HOA Y/N Voluntary
Year Built 1980
Lot Size 4,268 Sqft
Acres 0.098
Lot Dimensions 56 X 75
Property Sub-Type Single Family Residence
Property Description
Location, Location! Near Shopping and dining, Central Market, Love Field, Bluffview and Inwood and Lovers Lane areas. Elegant updated One story home on cul-de-sac. Two large ensuite bedrooms with walkin closets. Primary has a designed California Closet. Quality finishes include primary bedroom fireplace with marble surround; vaulted ceilings; bath fitted with glass tile encased jetted tub; separate shower and Kohler fixtures. Great room opens to dining room and kitchen with views of the front courtyard. A second fireplace and vaulted ceilings with wood floors are a show stopper for this home. Granite counters in the kitchen with bright breakfast room for morning coffee. Wine fridge and lots of cabinets. Extra flex room currently serves as an office with built in bookshelves. Additional bookcase is featured upon entry to this home. Large front yard is wrapped with a wrought iron fence and gate. Lined with mature shade trees and landscape will welcome you.
Location
State TX
County Dallas
Direction DNT to Northwest Hwy. Exit NW Hwy and turn west at the light. Cochran Heights Court just west of Midway Road before Lemmon Ave. Cochran Heights Court is on the south side of NW Hwy. Immediate turn right in to the cul-de-sac. House is on the right side.
Rooms
Dining Room 2
Interior
Interior Features Built-in Features, Cable TV Available, Chandelier, Double Vanity, Eat-in Kitchen, Flat Screen Wiring, Granite Counters, High Speed Internet Available, Kitchen Island, Open Floorplan, Pantry, Walk-In Closet(s)
Heating Central, Natural Gas
Cooling Central Air, Electric
Flooring Carpet, Ceramic Tile, Marble, Wood
Fireplaces Number 2
Fireplaces Type Family Room, Gas, Gas Starter, Master Bedroom, Wood Burning
Appliance Dishwasher, Disposal, Electric Cooktop, Electric Oven
Heat Source Central, Natural Gas
Laundry Electric Dryer Hookup, Utility Room, Full Size W/D Area
Exterior
Exterior Feature Courtyard
Garage Spaces 2.0
Fence Brick, Front Yard, Wrought Iron
Utilities Available City Sewer, City Water, Concrete, Curbs, Electricity Connected, Individual Gas Meter, Individual Water Meter
Roof Type Composition
Garage Yes
Building
Lot Description Cul-De-Sac, Few Trees, Landscaped, No Backyard Grass, Sprinkler System, Subdivision
Story One
Foundation Slab
Structure Type Brick,Wood
Schools
School District Dallas Isd
Others
Restrictions Unknown Encumbrance(s)
Ownership See Agent
Acceptable Financing Cash, Conventional
Listing Terms Cash, Conventional
Financing Cash
Read Less Info
Want to know what your home might be worth? Contact us for a FREE valuation!

Our team is ready to help you sell your home for the highest possible price ASAP

©2025 North Texas Real Estate Information Systems.
Bought with Non-Mls Member • NON MLS




