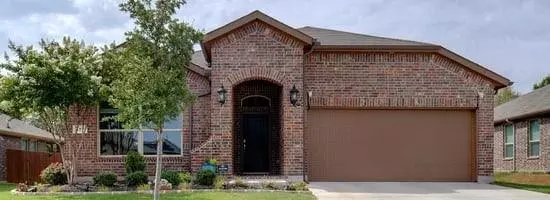For more information regarding the value of a property, please contact us for a free consultation.
Key Details
Property Type Single Family Home
Sub Type Single Family Residence
Listing Status Sold
Purchase Type For Sale
Square Footage 2,031 sqft
Price per Sqft $206
Subdivision Basswood Xing Ph 3
MLS Listing ID 20115487
Sold Date 10/12/22
Style Traditional
Bedrooms 4
Full Baths 2
HOA Fees $36/ann
HOA Y/N Mandatory
Year Built 2020
Annual Tax Amount $6,954
Lot Size 7,927 Sqft
Acres 0.182
Lot Dimensions 66 X 120
Property Description
One owner, energy efficient 2 yr. old home! A lot of pride shows here! All brick! Single story! Home Pro Security controls doors, garage and HVAC.Split bedrooms with Private master off den at the back. 3-2-2, plus Study (can be 4th bedroom),Kitchen is a Chef's delight, granite counters, large Island to prep and entertain. Custom cabinets,brushed nickle pulls, Upgraded back splash,SS appls.gas range, Butler's Pantry. Art Niche. Computer room with built in desk has granite counter top and is Perfect for planning meals or paying bills. Refrig. stays! Very Open Living,Dining and Kitchen. Master bath features dual vanities, garden tub, separate shower and oversized closet! Tall oak trees line the wood fence in the nice sized back yard. Covered patio for relaxing with your favorite beverage! Space between neighbors for enjoying your property. Community Pool and Park and sidewalks to enjoy your area. Great Schools, close to Freeways for easy access to downtown. Close by shopping! CALL!
Location
State TX
County Tarrant
Direction I 35 and Basswood,go west to Heather Ridge,( pool on right) turn left to Redding, rt. to house on the left.
Rooms
Dining Room 1
Interior
Interior Features Cable TV Available, Double Vanity, Eat-in Kitchen, Flat Screen Wiring, Granite Counters, High Speed Internet Available, Kitchen Island, Open Floorplan, Smart Home System, Sound System Wiring, Walk-In Closet(s), Wired for Data
Heating Central, ENERGY STAR/ACCA RSI Qualified Installation, Fireplace(s), Natural Gas
Cooling Ceiling Fan(s), Central Air, Electric, ENERGY STAR Qualified Equipment, Roof Turbine(s)
Flooring Carpet, Ceramic Tile, Luxury Vinyl Plank
Fireplaces Number 1
Fireplaces Type Electric, Family Room, Gas Logs
Appliance Dishwasher, Disposal, Gas Oven, Gas Range, Gas Water Heater, Microwave, Plumbed For Gas in Kitchen, Plumbed for Ice Maker, Refrigerator, Tankless Water Heater
Heat Source Central, ENERGY STAR/ACCA RSI Qualified Installation, Fireplace(s), Natural Gas
Laundry Electric Dryer Hookup, Utility Room, Washer Hookup
Exterior
Exterior Feature Covered Patio/Porch, Rain Gutters, Storage
Garage Spaces 2.0
Fence Wood
Utilities Available Asphalt, Cable Available, City Sewer, City Water, Community Mailbox, Concrete, Curbs, Individual Gas Meter, Individual Water Meter
Roof Type Composition
Garage Yes
Building
Lot Description Interior Lot, Level, Many Trees, Oak, Sprinkler System, Subdivision
Story One
Foundation Slab
Structure Type Brick
Schools
School District Eagle Mt-Saginaw Isd
Others
Restrictions Deed
Ownership Sharla Smith Living Trust
Financing Conventional
Read Less Info
Want to know what your home might be worth? Contact us for a FREE valuation!

Our team is ready to help you sell your home for the highest possible price ASAP

©2024 North Texas Real Estate Information Systems.
Bought with Leti Stewart • Keller Williams Realty DPR
GET MORE INFORMATION





