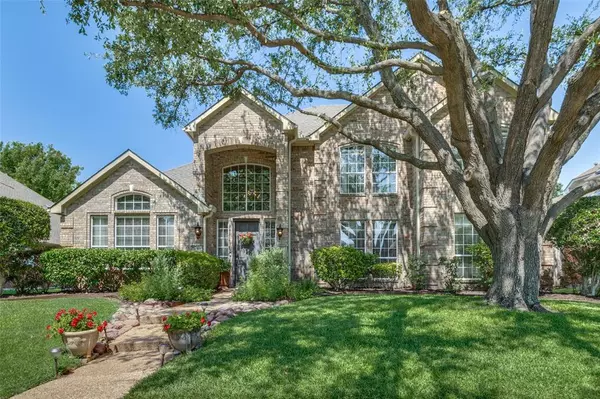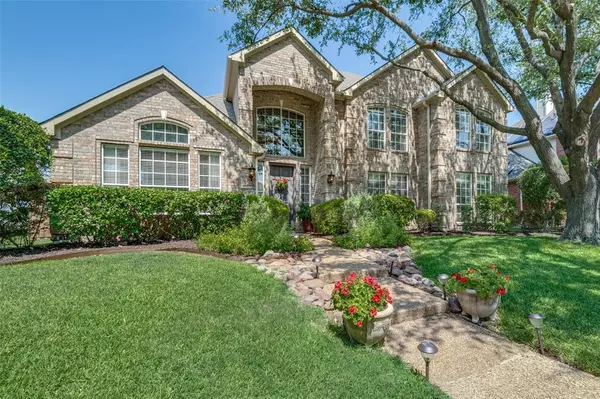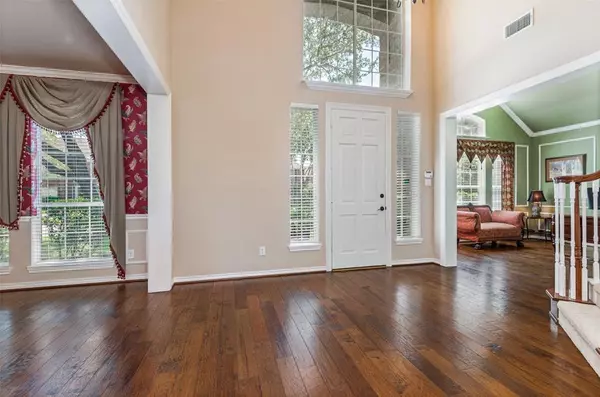For more information regarding the value of a property, please contact us for a free consultation.
Key Details
Property Type Single Family Home
Sub Type Single Family Residence
Listing Status Sold
Purchase Type For Sale
Square Footage 3,437 sqft
Price per Sqft $199
Subdivision Stonewood Glen Ph One
MLS Listing ID 20101128
Sold Date 07/22/22
Bedrooms 5
Full Baths 4
HOA Fees $48/qua
HOA Y/N Mandatory
Year Built 1993
Lot Size 8,276 Sqft
Acres 0.19
Lot Dimensions 119x62
Property Description
Natural light filled 5 bed 4 bath home in the heart of Plano! This floor plan, while having an open living room and kitchen, does provide ample space for occupants to retreat. Greet and entertain your guests with an impressive high ceiling foyer & family room, two spacious dining areas, & large backyard perfect for summer grilling & fun! Downstairs primary suite features incredible upgrades including hardwood floors, granite, free standing tub & separate shower. Additional first floor features separate study & guest suite with full bath. Impressive kitchen features, granite, ss appliances, double ovens, & plenty of countertop space for the home chef. Upstairs features additional living space & 3 bedrooms with 2 full baths. Additional features: hardwoods, impressive storage, & designer touches. Stonewood Glen offers residents a wonderful community pool as well as tennis & pickle ball included in HOA. Adjacent to the incredible Plano hike and bike trails and zoned to award winning PISD.
Location
State TX
County Collin
Community Club House, Community Pool, Tennis Court(S)
Direction Use GPS
Rooms
Dining Room 2
Interior
Interior Features Cable TV Available, Eat-in Kitchen, Granite Counters, High Speed Internet Available, Kitchen Island, Open Floorplan, Pantry, Walk-In Closet(s)
Heating Central
Cooling Ceiling Fan(s), Central Air
Flooring Ceramic Tile, Hardwood
Fireplaces Number 1
Fireplaces Type Gas
Equipment Irrigation Equipment
Appliance Dishwasher, Disposal, Electric Cooktop, Microwave, Convection Oven, Double Oven, Refrigerator, Washer
Heat Source Central
Laundry Electric Dryer Hookup, Utility Room, Full Size W/D Area, Washer Hookup
Exterior
Garage Spaces 2.0
Fence Wood
Community Features Club House, Community Pool, Tennis Court(s)
Utilities Available City Sewer, City Water, Curbs
Roof Type Composition
Total Parking Spaces 2
Garage Yes
Building
Lot Description Cul-De-Sac, Landscaped, Lrg. Backyard Grass
Story Two
Foundation Slab
Level or Stories Two
Structure Type Brick
Schools
Elementary Schools Saigling
Middle Schools Haggard
High Schools Vines
School District Plano Isd
Others
Ownership Marcus Weisman
Acceptable Financing Cash, Conventional
Listing Terms Cash, Conventional
Financing Conventional
Read Less Info
Want to know what your home might be worth? Contact us for a FREE valuation!

Our team is ready to help you sell your home for the highest possible price ASAP

©2024 North Texas Real Estate Information Systems.
Bought with Veronica Haynes • Ebby Halliday, Realtors
GET MORE INFORMATION





