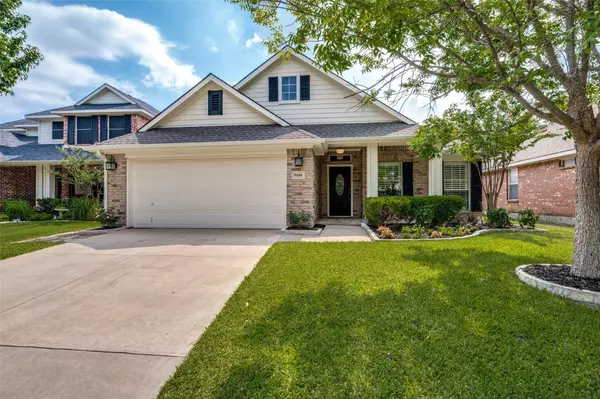For more information regarding the value of a property, please contact us for a free consultation.
Key Details
Property Type Single Family Home
Sub Type Single Family Residence
Listing Status Sold
Purchase Type For Sale
Square Footage 1,959 sqft
Price per Sqft $262
Subdivision The Trails Ph 1 Sec A
MLS Listing ID 20092150
Sold Date 07/29/22
Style Traditional
Bedrooms 3
Full Baths 2
HOA Fees $58/ann
HOA Y/N Mandatory
Year Built 1999
Annual Tax Amount $6,041
Lot Size 5,532 Sqft
Acres 0.127
Lot Dimensions TBV
Property Description
Beautifully updated one story home in The Trails. Park like backyard with a huge covered patio overlooks the treed greenbelt. Lovely floor plan is open and perfect for entertaining or spending quality time with family. Stacked formals welcome you into the home with quality features such as plantation shutters and extensive wood flooring. Huge kitchen features an abundance of painted cabinetry, wine rack, attractive granite counters, stainless appliances and a charming window seat. Private master suite boasts a bayed sitting area and an updated spa-like bath. There are two good size secondary bedrooms plus a study niche with built-ins. All of this is conveniently located to schools, shopping and restaurants. Elementary is located at the end of the street. Zoned for nearby Wakeland High School. Roof replaced May 2022, master bath remodel May 2022.
Location
State TX
County Denton
Community Club House, Community Pool, Golf, Greenbelt, Jogging Path/Bike Path, Lake, Playground, Pool, Sidewalks, Tennis Court(S)
Direction From Main Street, north on Trails Parkway, right on Old Orchard Dr, right on Homestead Lane, home on left.
Rooms
Dining Room 2
Interior
Interior Features Cable TV Available, Decorative Lighting, High Speed Internet Available, Kitchen Island
Heating Central, Natural Gas
Cooling Central Air, Electric
Flooring Ceramic Tile, Wood
Fireplaces Number 1
Fireplaces Type Brick, Gas, Gas Logs, Gas Starter
Appliance Dishwasher, Disposal, Electric Oven, Gas Cooktop
Heat Source Central, Natural Gas
Laundry Electric Dryer Hookup, Utility Room, Full Size W/D Area, Washer Hookup
Exterior
Exterior Feature Covered Patio/Porch, Rain Gutters
Garage Spaces 2.0
Fence Wood, Wrought Iron
Community Features Club House, Community Pool, Golf, Greenbelt, Jogging Path/Bike Path, Lake, Playground, Pool, Sidewalks, Tennis Court(s)
Utilities Available Cable Available, City Sewer, City Water, Concrete, Curbs, Individual Gas Meter, Individual Water Meter, Sidewalk, Underground Utilities
Roof Type Composition
Garage Yes
Building
Lot Description Greenbelt, Interior Lot, Landscaped
Story One
Foundation Slab
Structure Type Brick,Wood
Schools
School District Frisco Isd
Others
Restrictions Deed
Acceptable Financing Cash, Conventional, FHA, VA Loan
Listing Terms Cash, Conventional, FHA, VA Loan
Financing Conventional
Special Listing Condition Deed Restrictions, Owner/ Agent
Read Less Info
Want to know what your home might be worth? Contact us for a FREE valuation!

Our team is ready to help you sell your home for the highest possible price ASAP

©2024 North Texas Real Estate Information Systems.
Bought with Robin Brown • Coldwell Banker Apex, REALTORS
GET MORE INFORMATION





