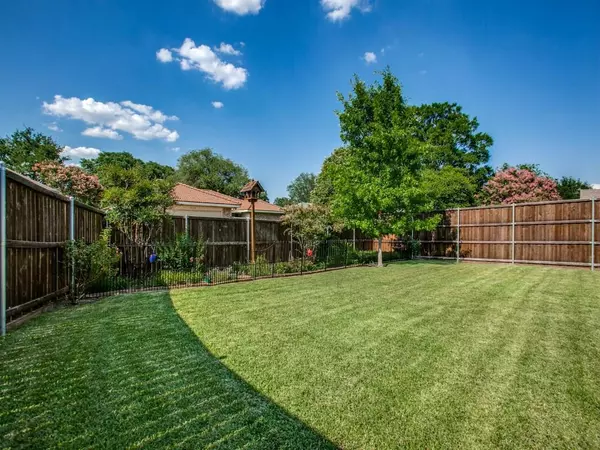For more information regarding the value of a property, please contact us for a free consultation.
Key Details
Property Type Single Family Home
Sub Type Single Family Residence
Listing Status Sold
Purchase Type For Sale
Square Footage 2,094 sqft
Price per Sqft $238
Subdivision Post Oak Estates
MLS Listing ID 20091847
Sold Date 07/18/22
Style Ranch,Traditional
Bedrooms 3
Full Baths 2
HOA Y/N None
Year Built 1979
Annual Tax Amount $5,674
Lot Size 9,713 Sqft
Acres 0.223
Lot Dimensions 80 x 120
Property Description
FARMHOUSE STYLE~ You will love this gorgeous home in West Plano. See the many updates through out- Chef's Kitchen with Carrera counters, white Cabinetry, Hand-scraped Hardwoods 2008-in Foyer, Halls, Dining, Kitchen & Living areas. Modern lighting with trending paint and interior finishes. Earlier pop corn ceilings and textures were removed 2008. Open Living with high wood beam ceilings, cozy corner fireplace, mantle and hearth. The 2nd Den is versatile- perfect office-game area, with a refreshment bar, previous owner enclosed this patio. The Master is spacious with serene paint finishes, updated bathroom with Carrara porcelain counters, tile bath surround and tile floors, cool hardware & lighting! Fabulous secondary bedrooms, J & J connecting bathrooms-updated paints,tile, hardware and counters. A private backyard, the fence replaced in 2020~ lush landscaping with full sprinklers. Minutes to HWYS, Corporate offices -Shops of Legacy.NO HOA,Top Rated Plano ISD.
Location
State TX
County Collin
Direction From Preston and Spring Creek east, right on Mission, Left on Landenshire ln and L eft on Cassidy
Rooms
Dining Room 2
Interior
Interior Features Built-in Features, Dry Bar, High Speed Internet Available
Heating Central, Fireplace(s)
Cooling Ceiling Fan(s), Central Air, Electric
Flooring Carpet, Ceramic Tile, Hardwood
Fireplaces Number 1
Fireplaces Type Family Room, Gas Logs, Masonry, Raised Hearth
Appliance Dishwasher, Disposal, Electric Cooktop, Electric Oven
Heat Source Central, Fireplace(s)
Laundry Electric Dryer Hookup, Gas Dryer Hookup, Utility Room, Full Size W/D Area
Exterior
Exterior Feature Rain Gutters, Private Yard
Garage Spaces 2.0
Fence Back Yard, Wood
Utilities Available Alley, Cable Available, City Sewer, Electricity Available, Individual Gas Meter, Individual Water Meter, Sidewalk
Roof Type Composition
Garage Yes
Building
Story One
Foundation Slab
Structure Type Brick,Siding
Schools
High Schools Plano Senior
School District Plano Isd
Others
Ownership see records
Financing Conventional
Special Listing Condition Survey Available
Read Less Info
Want to know what your home might be worth? Contact us for a FREE valuation!

Our team is ready to help you sell your home for the highest possible price ASAP

©2024 North Texas Real Estate Information Systems.
Bought with Kathi Thompson • Coldwell Banker Apex, REALTORS
GET MORE INFORMATION





