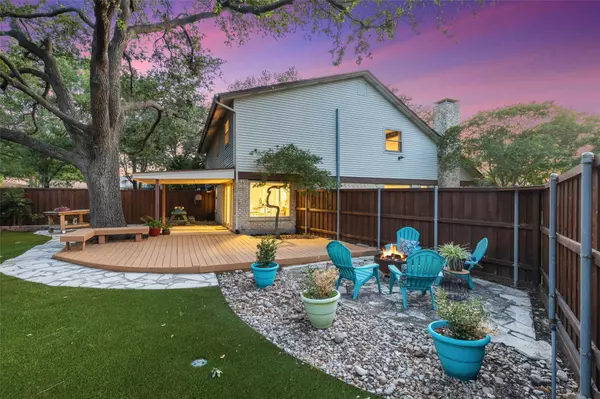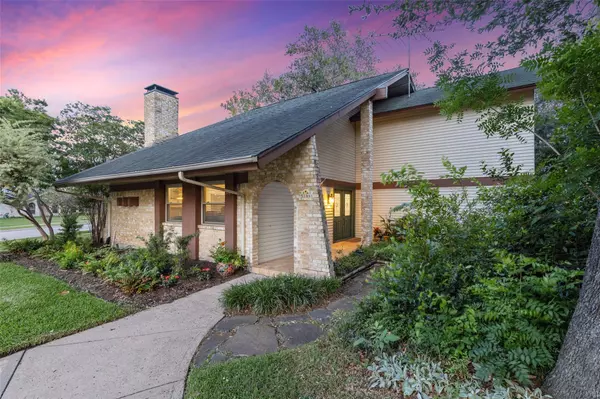For more information regarding the value of a property, please contact us for a free consultation.
Key Details
Property Type Single Family Home
Sub Type Single Family Residence
Listing Status Sold
Purchase Type For Sale
Square Footage 2,233 sqft
Price per Sqft $158
Subdivision Camelot Sec 01
MLS Listing ID 20094608
Sold Date 07/18/22
Style Contemporary/Modern,Other
Bedrooms 4
Full Baths 2
Half Baths 1
HOA Y/N None
Year Built 1973
Annual Tax Amount $8,369
Lot Size 7,013 Sqft
Acres 0.161
Lot Dimensions 57 x 110
Property Sub-Type Single Family Residence
Property Description
Imagine grilling under a large canopy of trees, with the crackle of a fire kettle nearby and perhaps kids kicking the ball across a perfectly manicured private backyard that is never a chore to mow.Your dreams will find a home here in Gallahad house located inside the hamlet neighborhood of Camelot.Walking through the arched entry courtyard serenity begins to tickle.Opening the front entry you note the high beamed ceilings, the floor-to-ceiling bricked wood-burning fireplace and the inviting elevated living room.Wood floors that flow throughout the home guide you from living to the (secret under stair hiding spot) to the lovely appointed galley kitchen beyond.A smooth cooktop, double deep sink surrounded by easy living Corian countertops ending with a peninsula at the ready to aid in your next big friendsgathering bounty with space to spare.Upstairs all four bedrooms are filled with natural light and easy living wood laminate floors.Open floor plan and interesting details will delight.
Location
State TX
County Dallas
Community Curbs, Sidewalks
Direction From Central expressway take the Arapaho exit east turn left on Jupiter (north) Right on King Arthur Drive Right onto Gallahad. Home is on the corner of Gllahad drive and Friar Lane on your right.
Rooms
Dining Room 3
Interior
Interior Features Built-in Features, Cable TV Available, Decorative Lighting, Double Vanity, Eat-in Kitchen, High Speed Internet Available, Loft, Natural Woodwork, Open Floorplan, Vaulted Ceiling(s), Walk-In Closet(s), Other
Heating Central, Electric
Cooling Ceiling Fan(s), Central Air, Electric, ENERGY STAR Qualified Equipment
Flooring Carpet, Ceramic Tile, Laminate, Tile
Fireplaces Number 1
Fireplaces Type Brick, Living Room, Metal
Appliance Dishwasher, Disposal, Electric Cooktop, Electric Oven, Electric Range, Plumbed for Ice Maker, Refrigerator
Heat Source Central, Electric
Laundry Electric Dryer Hookup, Utility Room, Full Size W/D Area
Exterior
Garage Spaces 2.0
Fence Back Yard, Fenced, Wood
Community Features Curbs, Sidewalks
Utilities Available All Weather Road, City Sewer, City Water, Concrete, Curbs, Individual Water Meter, Sidewalk
Roof Type Composition
Garage Yes
Building
Story One and One Half
Foundation Slab
Structure Type Brick
Schools
School District Richardson Isd
Others
Ownership Of Record
Acceptable Financing Cash, Conventional, FHA
Listing Terms Cash, Conventional, FHA
Financing Conventional
Special Listing Condition Aerial Photo
Read Less Info
Want to know what your home might be worth? Contact us for a FREE valuation!

Our team is ready to help you sell your home for the highest possible price ASAP

©2025 North Texas Real Estate Information Systems.
Bought with Sammie Earl • Coldwell Banker Apex, REALTORS




