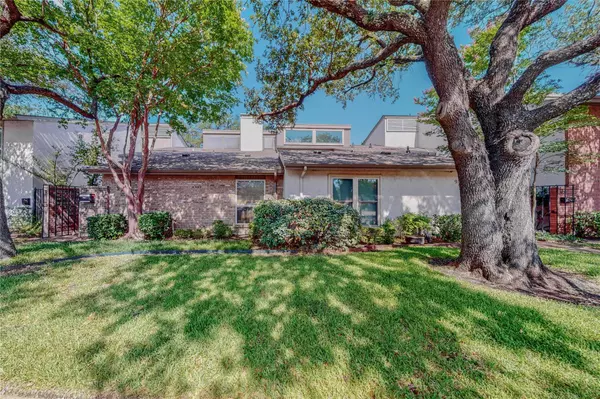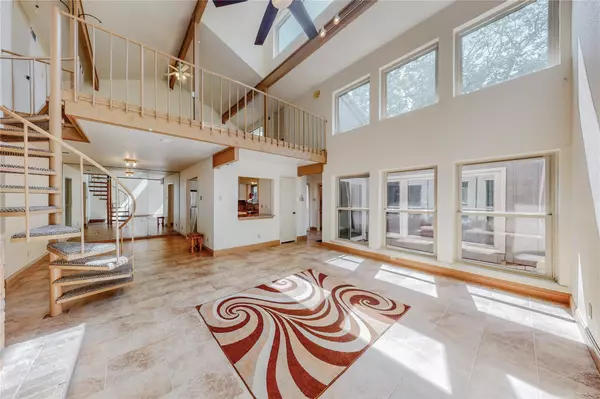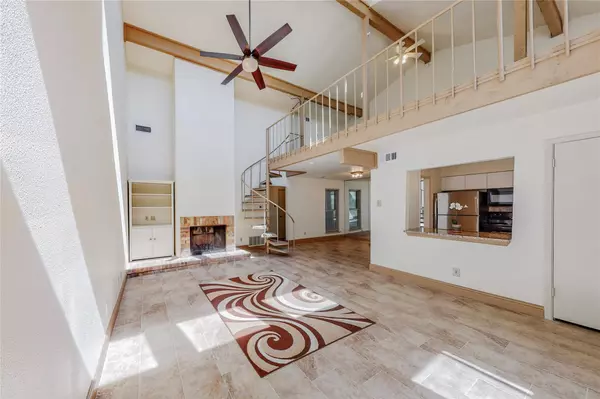For more information regarding the value of a property, please contact us for a free consultation.
Key Details
Property Type Single Family Home
Sub Type Single Family Residence
Listing Status Sold
Purchase Type For Sale
Square Footage 1,684 sqft
Price per Sqft $166
Subdivision Chimney Hill 4Th Inst
MLS Listing ID 20091716
Sold Date 07/19/22
Style Loft
Bedrooms 2
Full Baths 2
HOA Fees $375/mo
HOA Y/N Mandatory
Year Built 1977
Annual Tax Amount $5,853
Lot Size 3,136 Sqft
Acres 0.072
Property Description
Charming floor plan with tons of natural light in this updated 2 bed + huge loft + 2 bath Chimney Hill Townhome conveniently located near 635&75, Texas Instruments, & Richardson. This Richardson ISD home has recently renovated kitchen with custom cabinets & granite enlarged pass thru, new toilets, triple pane windows, no popcorn ceilings, new floors & paint throughout, new baseboards, partially new siding, and so much more behind the scenes! The gated courtyard welcomes you, the front door opens to the enclosed atrium space & downstairs bedroom to the left - a great office or bonus room. The main living room has large ceramic tile, an unused central fireplace, soaring ceilings, & dining area. The spiral staircase to the large loft overlooks the main room with elevated ceilings & skylights. Community features include a club house, dog park, jogging & walking trails, playground, two pools & four tennis courts. HOA pays for exterior maintenance, siding, roof, cable TV, & common areas.
Location
State TX
County Dallas
Community Club House, Community Pool, Jogging Path/Bike Path, Park, Playground, Tennis Court(S)
Direction Take US-75 N to LBJ Fwy. Take exit 21 toward I-635 E. Keeprightto continue onexit 18A, follow signs forGreenville Aveand merge ontoLBJ Fwy. Turn left onto Greenville Ave. Make a right onto Amberton Pkwy and the property is to the right.
Rooms
Dining Room 1
Interior
Interior Features Cable TV Available, High Speed Internet Available, Loft, Open Floorplan, Pantry, Vaulted Ceiling(s), Walk-In Closet(s)
Heating Central, Electric
Cooling Central Air, Electric
Flooring Carpet, Ceramic Tile, Laminate
Fireplaces Number 1
Fireplaces Type Family Room
Appliance Dishwasher, Dryer, Electric Cooktop, Electric Oven, Microwave, Refrigerator, Washer
Heat Source Central, Electric
Laundry In Hall
Exterior
Exterior Feature Courtyard
Carport Spaces 2
Fence Wood
Community Features Club House, Community Pool, Jogging Path/Bike Path, Park, Playground, Tennis Court(s)
Utilities Available City Sewer, City Water
Roof Type Composition
Garage No
Private Pool 1
Building
Story Two
Foundation Slab
Structure Type Brick,Stucco,Wood
Schools
School District Richardson Isd
Others
Ownership ask agent
Acceptable Financing Cash, Conventional, FHA, VA Loan
Listing Terms Cash, Conventional, FHA, VA Loan
Financing Conventional
Read Less Info
Want to know what your home might be worth? Contact us for a FREE valuation!

Our team is ready to help you sell your home for the highest possible price ASAP

©2024 North Texas Real Estate Information Systems.
Bought with Matthew Sizemore • Redfin Corporation
GET MORE INFORMATION





