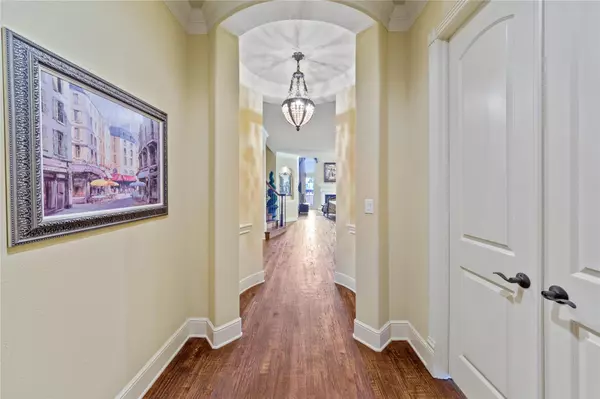For more information regarding the value of a property, please contact us for a free consultation.
Key Details
Property Type Single Family Home
Sub Type Single Family Residence
Listing Status Sold
Purchase Type For Sale
Square Footage 3,016 sqft
Price per Sqft $225
Subdivision Preston Lakes Ph Five
MLS Listing ID 20075802
Sold Date 07/15/22
Bedrooms 3
Full Baths 2
Half Baths 1
HOA Fees $138/ann
HOA Y/N Mandatory
Year Built 2005
Annual Tax Amount $9,066
Lot Size 4,791 Sqft
Acres 0.11
Property Description
Former Toll Brothers Model Home located in prestigious community of Preston Lakes. At 5 minutes from Gleneagles Country Club, this over 3,000 sq ft home features an ideal floor plan for entertainment. Large formal dining room, Kitchen with breakfast nook opens to the ample living room with fireplace. Master suite downstairs with generous closet space. Master bathroom features granite countertops, and jetted tub. Along with the secondary bedrooms you will find a gameroom and a computer station. Hand scraped hardwood floors, granite countertops, tumbled marble backsplash, built in cabinets, decorative lightning, are just a few of the custom features you will find in this home. Community amenities include pool, playgrounds and park. About 10 minutes from Legacy West and The Shops at Legacy makes this home the perfect place to be in the city of Plano. Won't last long!
Location
State TX
County Collin
Direction From Dallas North Tollway, East on Parker, Right on Preston Rd., turn east on Tulane Dr.; turn (left) on Roosevelt Way; turn left on Pyramid; turn right on White Dove. Home is on the Left.
Rooms
Dining Room 2
Interior
Interior Features Cable TV Available, Decorative Lighting, Double Vanity, Eat-in Kitchen, Granite Counters, High Speed Internet Available, Open Floorplan, Pantry, Vaulted Ceiling(s), Walk-In Closet(s)
Heating Central, Natural Gas
Cooling Central Air, Electric
Flooring Carpet, Ceramic Tile, Hardwood
Fireplaces Number 1
Fireplaces Type Family Room, Gas Logs
Appliance Dishwasher, Disposal, Gas Cooktop, Microwave, Convection Oven, Plumbed For Gas in Kitchen, Plumbed for Ice Maker
Heat Source Central, Natural Gas
Laundry Electric Dryer Hookup, Utility Room, Full Size W/D Area, Washer Hookup
Exterior
Exterior Feature Gas Grill
Garage Spaces 2.0
Fence Fenced, Wood
Utilities Available City Sewer, City Water, Electricity Connected, Underground Utilities
Roof Type Composition,Shingle
Garage Yes
Building
Lot Description Interior Lot, Landscaped, Subdivision
Story Two
Foundation Slab
Structure Type Brick
Schools
School District Plano Isd
Others
Ownership Jose Torres
Acceptable Financing Cash, Conventional, FHA, VA Loan
Listing Terms Cash, Conventional, FHA, VA Loan
Financing Conventional
Read Less Info
Want to know what your home might be worth? Contact us for a FREE valuation!

Our team is ready to help you sell your home for the highest possible price ASAP

©2024 North Texas Real Estate Information Systems.
Bought with Kevin Chen • Redfin Corporation
GET MORE INFORMATION





