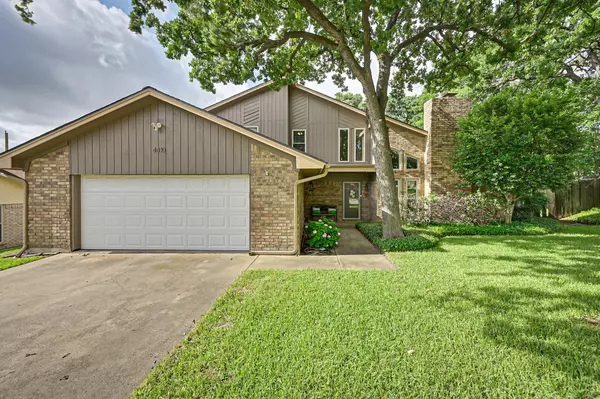For more information regarding the value of a property, please contact us for a free consultation.
Key Details
Property Type Single Family Home
Sub Type Single Family Residence
Listing Status Sold
Purchase Type For Sale
Square Footage 2,831 sqft
Price per Sqft $141
Subdivision Huntwick Six Add
MLS Listing ID 20059968
Sold Date 07/18/22
Style Traditional
Bedrooms 4
Full Baths 2
Half Baths 1
HOA Y/N None
Year Built 1980
Annual Tax Amount $7,257
Lot Size 6,664 Sqft
Acres 0.153
Property Description
Back on market! Well taken care of home with tons of upgrades in Martin High School District & no HOA! Beautiful curb appeal & landscaping with mature trees are sure to invite you in. Large living area with vaulted ceiling, natural light & brick fireplace will be your entertaining spot. Just around the corner, you'll find a formal dining off the kitchen, which boasts: granite counters, etched cabinetry, gas cooktop & an eat-in breakfast area with a Butler's pantry & tons of storage. Just off the breakfast area is a large enclosed patio with skylights, vaulted ceiling, bar with mini fridge & fan, paved with tile flooring. The large primary includes a built-in desk & hutch with added storage space, 3 closets, dual sinks, & walk-in shower. The laundry includes more storage & room for fridge. Upstairs you'll find 3 guest bedrooms & a flex room that could dble as an office or craft room.
Location
State TX
County Tarrant
Direction Heading East on I-20, exit Kelly Elliott Rd and head North, follow onto Woodside Dr, take a Left on Mayfield Rd., Left on Danbury Dr., Right on Danbury Ct. House will be on your Left.
Rooms
Dining Room 2
Interior
Interior Features Built-in Features, Cable TV Available, Decorative Lighting, Eat-in Kitchen, Granite Counters, High Speed Internet Available, Vaulted Ceiling(s)
Heating Central, Natural Gas, Zoned
Cooling Central Air, Electric, Window Unit(s), Zoned
Flooring Carpet, Ceramic Tile, Wood
Fireplaces Number 1
Fireplaces Type Brick, Gas Logs, Gas Starter, Living Room
Appliance Dishwasher, Disposal, Dryer, Electric Oven, Gas Cooktop, Gas Water Heater, Microwave, Refrigerator, Vented Exhaust Fan, Washer
Heat Source Central, Natural Gas, Zoned
Laundry Utility Room, Full Size W/D Area, Washer Hookup
Exterior
Exterior Feature Rain Gutters
Garage Spaces 2.0
Fence Wood
Utilities Available City Sewer, City Water, Curbs
Roof Type Composition
Garage Yes
Building
Lot Description Cul-De-Sac, Few Trees, Irregular Lot, Landscaped, Sprinkler System, Subdivision
Story Two
Foundation Slab
Structure Type Brick,Siding
Schools
School District Arlington Isd
Others
Ownership See Tax Records
Acceptable Financing Cash, Conventional, FHA, VA Loan
Listing Terms Cash, Conventional, FHA, VA Loan
Financing VA
Read Less Info
Want to know what your home might be worth? Contact us for a FREE valuation!

Our team is ready to help you sell your home for the highest possible price ASAP

©2024 North Texas Real Estate Information Systems.
Bought with Laura Nelson • Compass RE Texas, LLC
GET MORE INFORMATION





