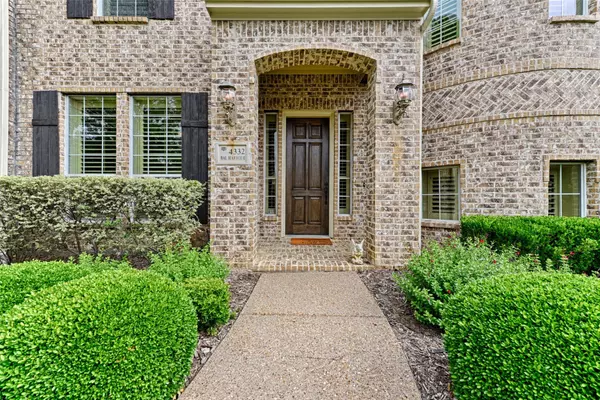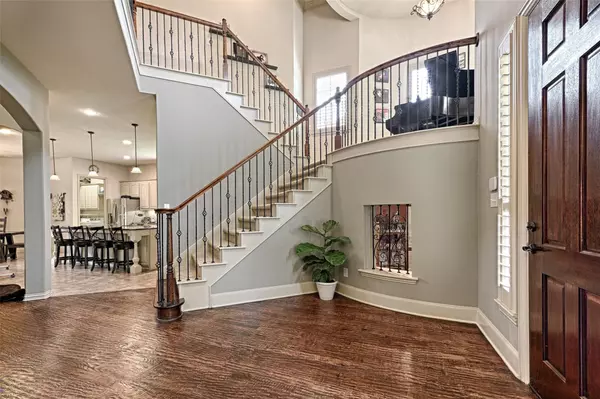For more information regarding the value of a property, please contact us for a free consultation.
Key Details
Property Type Single Family Home
Sub Type Single Family Residence
Listing Status Sold
Purchase Type For Sale
Square Footage 4,098 sqft
Price per Sqft $219
Subdivision Shaddock Creek Estates Ph 3
MLS Listing ID 20056099
Sold Date 07/19/22
Bedrooms 4
Full Baths 4
Half Baths 1
HOA Fees $50/mo
HOA Y/N Mandatory
Year Built 2006
Annual Tax Amount $12,581
Lot Size 0.290 Acres
Acres 0.29
Property Description
EXCITING PRICE IMPORVEMENT! Luxury Shaddock built home in sought after Shaddock Creek. Immaculate property features scraped hardwoods. Spacious Chef's kitchen features granite countertops, stainless steel, double ovens, versatile multi-use study just off walk in pantry see through fireplace that leads into the family room. Master bedroom with separate seating area open to bath with double vanity, oversized shower, jetted tub plus huge owners closet. Convenient 2nd bedroom down with en suite bathroom. Spacious upstairs game room- perfect for conversations & fun. The projector & screen remain with media room. The two upstairs bedrooms- each have private baths. Luscious salt water pool equipped with IN FLOOR CLEANING SYSTEM! Relax at submerged bar while watching outdoor TV. Three car garage with added storage and finished floors. Oversized corner lot and an inviting floorplan make this a home you will truly want to own. Walk to Pink Elementary & Wakeland High. NEW roof prior to closing!
Location
State TX
County Denton
Community Community Pool, Jogging Path/Bike Path, Playground
Direction Dallas North Tollway to Eldorado go west to Legacy. On Legacy turn South. Go South on Legacy to Andrew Lane turn Right. At stop sign turn left and proceed to next stop and turn right on Chevy Chase, right on Graceland then left on Bal Harbour. House will be on your right.
Rooms
Dining Room 2
Interior
Interior Features Cable TV Available, Decorative Lighting, Double Vanity, Eat-in Kitchen, Granite Counters, High Speed Internet Available, Open Floorplan, Sound System Wiring, Vaulted Ceiling(s)
Heating Central, Electric
Cooling Ceiling Fan(s), Central Air, Electric, Gas
Flooring Carpet, Ceramic Tile, Wood
Fireplaces Number 1
Fireplaces Type Gas Starter
Appliance Built-in Gas Range, Dishwasher, Disposal, Gas Cooktop, Gas Oven, Gas Water Heater, Double Oven, Plumbed For Gas in Kitchen, Plumbed for Ice Maker, Vented Exhaust Fan
Heat Source Central, Electric
Laundry Electric Dryer Hookup, Utility Room, Full Size W/D Area
Exterior
Exterior Feature Attached Grill, Barbecue, Built-in Barbecue, Covered Patio/Porch, Gas Grill
Garage Spaces 3.0
Fence Wrought Iron
Pool Fenced, In Ground, Outdoor Pool, Pool Sweep, Salt Water, Waterfall
Community Features Community Pool, Jogging Path/Bike Path, Playground
Utilities Available City Sewer, City Water
Roof Type Composition
Garage Yes
Private Pool 1
Building
Lot Description Corner Lot, Landscaped, Many Trees, Sprinkler System
Story Two
Foundation Slab
Structure Type Brick,Rock/Stone
Schools
School District Frisco Isd
Others
Ownership see agent
Acceptable Financing Cash, Conventional, FHA, VA Loan
Listing Terms Cash, Conventional, FHA, VA Loan
Financing Cash,Other
Read Less Info
Want to know what your home might be worth? Contact us for a FREE valuation!

Our team is ready to help you sell your home for the highest possible price ASAP

©2024 North Texas Real Estate Information Systems.
Bought with Yun Lee • United Real Estate
GET MORE INFORMATION





