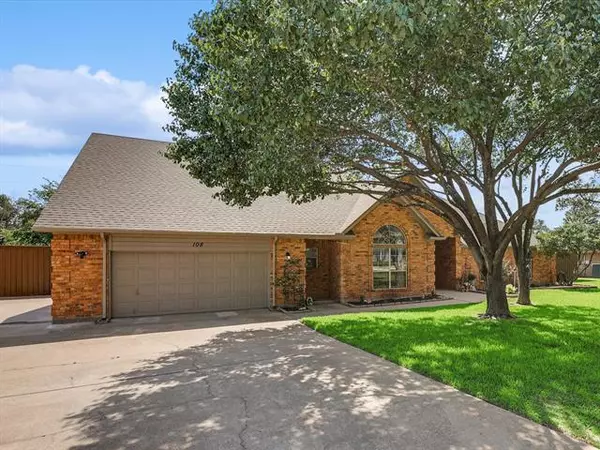For more information regarding the value of a property, please contact us for a free consultation.
Key Details
Property Type Single Family Home
Sub Type Single Family Residence
Listing Status Sold
Purchase Type For Sale
Square Footage 2,900 sqft
Price per Sqft $200
Subdivision Lakewood Estates
MLS Listing ID 20061601
Sold Date 06/13/22
Style Traditional
Bedrooms 4
Full Baths 3
HOA Y/N None
Year Built 1989
Annual Tax Amount $8,784
Lot Size 0.317 Acres
Acres 0.317
Property Description
This one-story dream could check ALL of your boxes! Filled with upgrades, spacious outdoor living, a gorgeous pool with plenty of grass left for more activities. With an abundance of garage space, workshop built-ins, separate office space, and separate apartment living, what more can you ask for? RV and or boat parking with 50 AMP hook up. Separate living quarters with a private entrance is makes extra living accommodations, hosting guests, or home officing easy with a full bath and coffee bar included. Let's not forget the interior of this well-maintained home. The main living space with built-ins, SS appliances in the kitchen, and a laundry room to envy adds to the high level of comfortability and ease throughout this home. Come see us! 4th bedroom is in separate living area. OFFER DEADLINE SUNDAY MAY 22 AT 6:00 PM
Location
State TX
County Denton
Direction From Hwy 35 and Highland Village Rd. Head WEST on Highland Village Rd. take 1st RIGHT onto REDWOOD Dr.
Rooms
Dining Room 1
Interior
Interior Features Built-in Features, Cable TV Available, Central Vacuum, Decorative Lighting, Double Vanity, Eat-in Kitchen, Granite Counters, High Speed Internet Available, Kitchen Island, Natural Woodwork
Heating Central
Cooling Ceiling Fan(s), Central Air, Electric
Flooring Carpet, Vinyl
Fireplaces Number 1
Fireplaces Type Living Room
Appliance Dishwasher, Disposal, Gas Cooktop, Gas Oven, Gas Water Heater, Microwave
Heat Source Central
Exterior
Garage Spaces 3.0
Utilities Available Cable Available, City Sewer, City Water, Curbs, Electricity Available, Electricity Connected, Individual Gas Meter, Individual Water Meter, Phone Available, Sewer Available, Sidewalk, Underground Utilities
Roof Type Composition
Garage Yes
Private Pool 1
Building
Story One
Foundation Slab
Structure Type Brick
Schools
School District Lewisville Isd
Others
Acceptable Financing Cash, Conventional, FHA, VA Loan
Listing Terms Cash, Conventional, FHA, VA Loan
Financing Conventional
Read Less Info
Want to know what your home might be worth? Contact us for a FREE valuation!

Our team is ready to help you sell your home for the highest possible price ASAP

©2024 North Texas Real Estate Information Systems.
Bought with Anne Tabinowski • Ebby Halliday, Realtors
GET MORE INFORMATION





