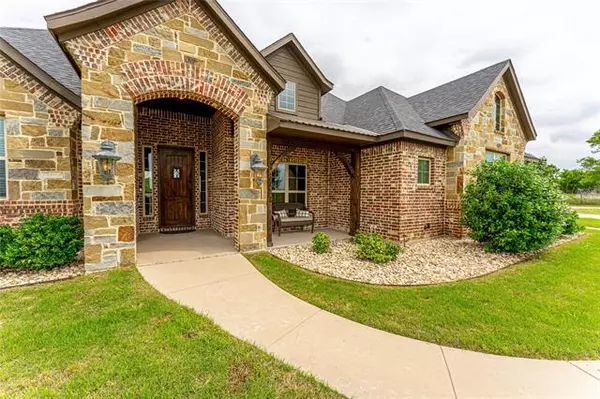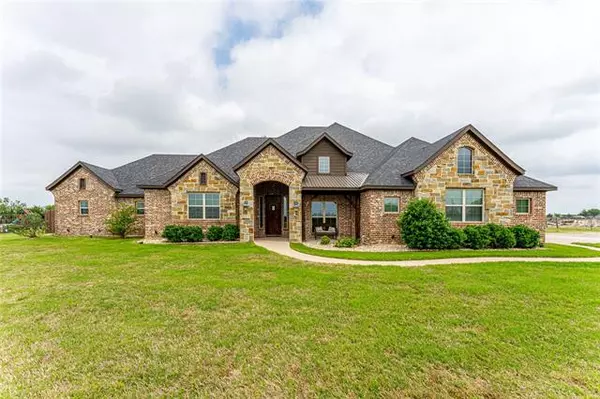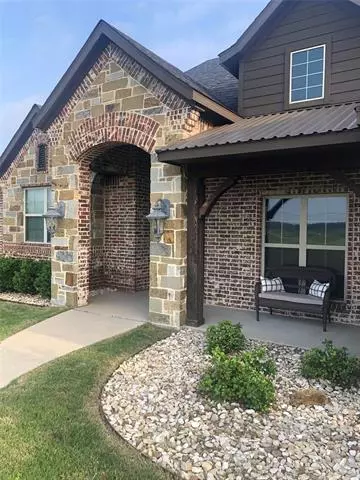For more information regarding the value of a property, please contact us for a free consultation.
Key Details
Property Type Single Family Home
Sub Type Single Family Residence
Listing Status Sold
Purchase Type For Sale
Square Footage 2,751 sqft
Price per Sqft $230
Subdivision Chaparral Estate
MLS Listing ID 20052128
Sold Date 06/07/22
Style Traditional
Bedrooms 4
Full Baths 3
HOA Y/N None
Year Built 2016
Annual Tax Amount $8,765
Lot Size 3.610 Acres
Acres 3.61
Property Description
Highest and best by May 11 by 8pm You have found your home. Tons of beautiful features Walk in to an all open Living Room with stone fireplace and with large island and granite countertops cabinets to the ceiling sizable breakfast area Lots of windows Primary Bedroom w ensuite with his and hers closets to your left and a bedroom and full bathroom Down the hall to your right is the laundry room with built in cabinetry for lots of storage two bedrooms w jack and jill bathroom mudroom entry from 3 car oversized garage with windows Attic has lots of room for storage Look out onto the covered deck with stone fireplace Large grass covered large backyard and Large Workshop with electric and water. Bring your horses and animals! Three large stables and fenced sections with gates Sliding heavy wooden barn doors both sides of stables Enjoy your sunsets from the back patio Lots of growth potential Owner Agent
Location
State TX
County Ellis
Direction GPS but look out for the mailbox numbers Navigation systems sometime bring people past the home to Gibson Rd
Rooms
Dining Room 1
Interior
Interior Features Built-in Features, Double Vanity, Eat-in Kitchen, Granite Counters, High Speed Internet Available, Kitchen Island, Natural Woodwork, Open Floorplan, Pantry, Walk-In Closet(s), Other
Heating Central, Electric, Fireplace(s)
Cooling Ceiling Fan(s), Central Air, Electric
Flooring Carpet, Hardwood
Fireplaces Number 2
Fireplaces Type Living Room, Outside, Wood Burning
Appliance Dishwasher, Disposal, Electric Cooktop, Microwave, Double Oven, Plumbed for Ice Maker, Vented Exhaust Fan
Heat Source Central, Electric, Fireplace(s)
Laundry Electric Dryer Hookup, Full Size W/D Area, Washer Hookup
Exterior
Exterior Feature Covered Patio/Porch, Stable/Barn
Garage Spaces 3.0
Fence Back Yard, Cross Fenced, Fenced, High Fence, Wood
Utilities Available Aerobic Septic, Co-op Electric, Septic, Underground Utilities
Roof Type Composition,Shingle
Garage Yes
Building
Lot Description Acreage, Cleared, Few Trees, Landscaped, Level, Lrg. Backyard Grass, Pasture, Sprinkler System
Story One
Foundation Slab
Structure Type Brick,Stone Veneer
Schools
School District Waxahachie Isd
Others
Restrictions Deed
Ownership See Property Info
Acceptable Financing Cash, Conventional, FHA, VA Loan
Listing Terms Cash, Conventional, FHA, VA Loan
Financing Cash
Special Listing Condition Aerial Photo, Deed Restrictions, Owner/ Agent, Survey Available
Read Less Info
Want to know what your home might be worth? Contact us for a FREE valuation!

Our team is ready to help you sell your home for the highest possible price ASAP

©2024 North Texas Real Estate Information Systems.
Bought with Julie Richards • Fathom Realty
GET MORE INFORMATION





