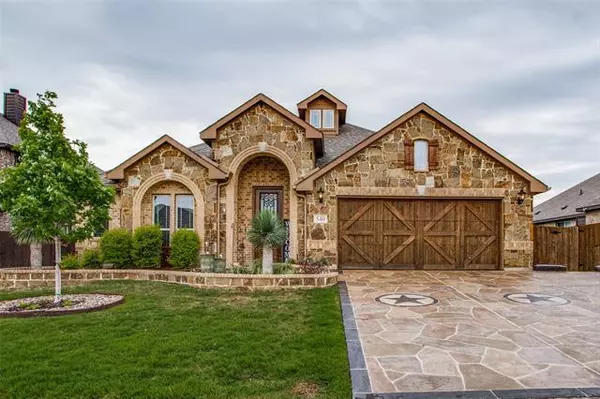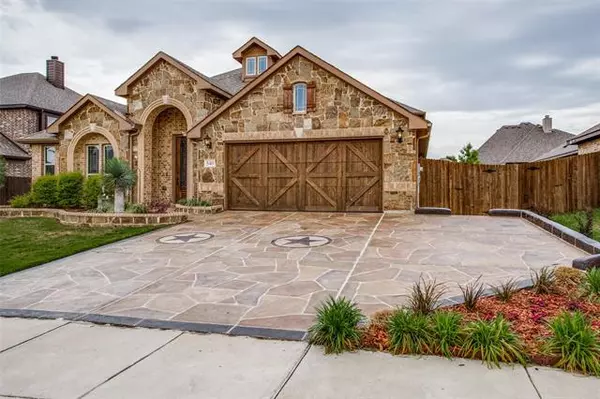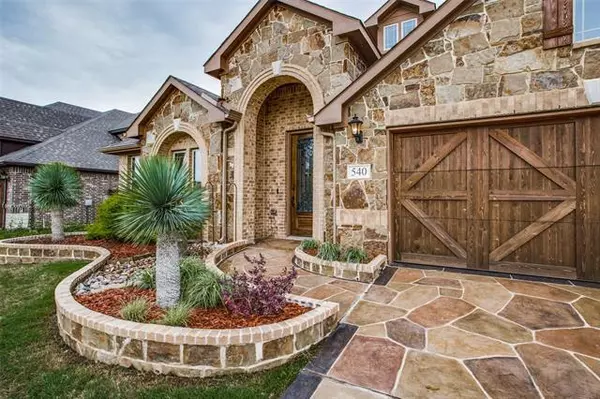For more information regarding the value of a property, please contact us for a free consultation.
Key Details
Property Type Single Family Home
Sub Type Single Family Residence
Listing Status Sold
Purchase Type For Sale
Square Footage 2,700 sqft
Price per Sqft $183
Subdivision Garden Valley Farm
MLS Listing ID 20039896
Sold Date 06/09/22
Bedrooms 4
Full Baths 3
HOA Y/N None
Year Built 2018
Annual Tax Amount $7,266
Lot Size 7,840 Sqft
Acres 0.18
Property Description
NO UPDATES NEEDED!! This BEAUTIFUL, open concept, 2018 Bloomfield Home has 4 bedroom and 3 baths. This 1.5 story home has plenty of room for your family plus entertaining too! This home features a large Game Room with more than enough room for pool table. All bedrooms throughout the home include window seats. The main living area is spacious and opens to the eat in kitchen, with beautiful HARDWOOD floors and a lot of natural light. The Gourmet Kitchen has SS appliances, custom cabinets, walk-in pantry, granite counters and island. The HUGE Master Suite has a large walk-in closet, several windows, ensuite bath with dual sinks, garden tub, and separate shower. The front exterior is FULLY LANDSCAPED with custom stone framed flower bed. A bonus is the EXTRA-LARGE CUSTOM TEXAS DESIGN CARVE STONE DRIVEWAY offering enough parking for 3 vehicles, side by side!! Come make this your dream home!
Location
State TX
County Ellis
Community Curbs, Sidewalks
Direction From Arlington, take 30 East to 360 South to 287 South drive 17 miles to Brown St exit turn L, drive .9 mile and turn R on Garden Valley Parkway then L on Harvest Grove Drive
Rooms
Dining Room 2
Interior
Interior Features Cable TV Available, Decorative Lighting, High Speed Internet Available, Open Floorplan, Vaulted Ceiling(s)
Heating Central, Electric
Cooling Ceiling Fan(s), Central Air, Electric
Flooring Carpet, Ceramic Tile, Hardwood
Fireplaces Type None
Appliance Dishwasher, Disposal, Electric Cooktop, Electric Oven, Electric Water Heater, Microwave, Plumbed for Ice Maker
Heat Source Central, Electric
Laundry Electric Dryer Hookup, Utility Room, Full Size W/D Area
Exterior
Exterior Feature Covered Patio/Porch, Rain Gutters
Garage Spaces 2.0
Fence Wood
Community Features Curbs, Sidewalks
Utilities Available City Sewer, City Water, Concrete, Curbs
Roof Type Composition
Garage Yes
Building
Lot Description Few Trees, Interior Lot, Landscaped, Sprinkler System
Story One and One Half
Foundation Slab
Structure Type Brick
Schools
School District Waxahachie Isd
Others
Ownership Elton and LaQuitha Patton
Acceptable Financing Cash, Conventional, FHA, VA Loan
Listing Terms Cash, Conventional, FHA, VA Loan
Financing Conventional
Read Less Info
Want to know what your home might be worth? Contact us for a FREE valuation!

Our team is ready to help you sell your home for the highest possible price ASAP

©2024 North Texas Real Estate Information Systems.
Bought with Ann Motheral • Coldwell Banker Realty
GET MORE INFORMATION





