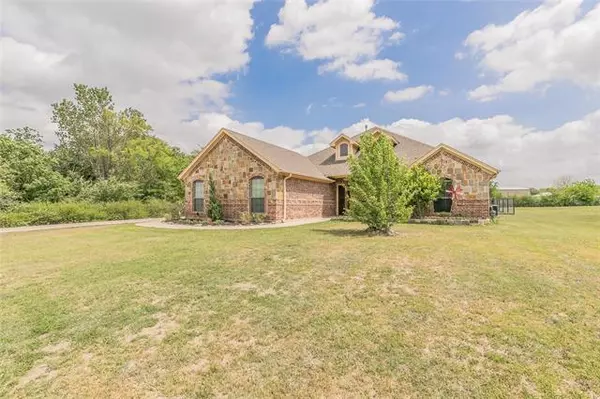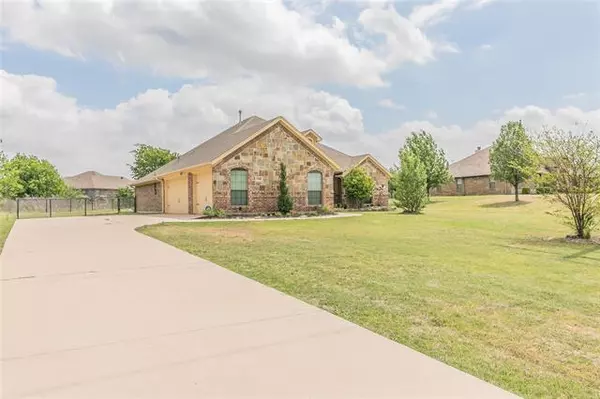For more information regarding the value of a property, please contact us for a free consultation.
Key Details
Property Type Single Family Home
Sub Type Single Family Residence
Listing Status Sold
Purchase Type For Sale
Square Footage 2,001 sqft
Price per Sqft $214
Subdivision Ellis Homestead Ph1
MLS Listing ID 20038258
Sold Date 05/31/22
Style Traditional
Bedrooms 4
Full Baths 2
HOA Y/N None
Year Built 2014
Annual Tax Amount $7,482
Lot Size 0.878 Acres
Acres 0.878
Property Description
If you are seeking peace and quiet, country living and nearly an acre of land, you'll want to see this beautiful home in Rhome! Even better, it's a single story split bedroom floor plan with intentionally spacious rooms. Hardwood floors throughout with tile in kitchen and bathrooms. Beautiful stone and brick wood-burning fireplace with a hearth in the main living room, tray ceilings and chair rail molding. Open concept dining and gourmet kitchen with granite, custom cabinetry, gas cooktop with decorative ventilation, island and walk-in pantry. The master bedroom offers space, privacy and a deluxe spa-like bathroom with a large walk-in shower, soaking tub and dual sinks. 3 additional split bedrooms provide options if you are in need of a home office. The amazing Texas sunsets can be enjoyed outside with the outdoor living space which includes a large extended covered patio with a brick gas fireplace. This pool-size yard offers many possibilities such as a vegetable garden and more!
Location
State TX
County Wise
Community Jogging Path/Bike Path
Direction From Highway 287 South, exit 114 towards Bridgeport. Turn RIGHT on Ellis Drive and turn LEFT onRenshaw. Property is on the LEFT.
Rooms
Dining Room 1
Interior
Interior Features Decorative Lighting, High Speed Internet Available
Heating Central, Electric
Cooling Ceiling Fan(s), Central Air, Electric
Flooring Carpet, Ceramic Tile, Wood
Fireplaces Number 2
Fireplaces Type Brick, Gas, Outside, Stone, Wood Burning
Appliance Dishwasher, Disposal, Electric Oven, Gas Cooktop, Microwave, Plumbed for Ice Maker
Heat Source Central, Electric
Laundry Utility Room, Full Size W/D Area
Exterior
Exterior Feature Covered Patio/Porch, Garden(s), Rain Gutters, Outdoor Living Center
Garage Spaces 3.0
Fence Metal, None
Community Features Jogging Path/Bike Path
Utilities Available All Weather Road, City Sewer, City Water, Overhead Utilities
Roof Type Composition
Garage Yes
Building
Lot Description Few Trees, Landscaped, Lrg. Backyard Grass, Sprinkler System, Subdivision
Story One
Foundation Slab
Structure Type Brick
Schools
School District Northwest Isd
Others
Ownership see ocuments
Acceptable Financing Cash, Conventional, FHA, VA Loan
Listing Terms Cash, Conventional, FHA, VA Loan
Financing Conventional
Read Less Info
Want to know what your home might be worth? Contact us for a FREE valuation!

Our team is ready to help you sell your home for the highest possible price ASAP

©2024 North Texas Real Estate Information Systems.
Bought with Jeanenne Kienle • Berkshire HathawayHS PenFed TX
GET MORE INFORMATION





