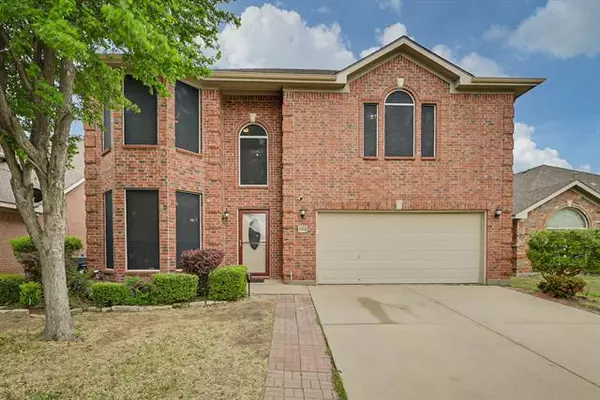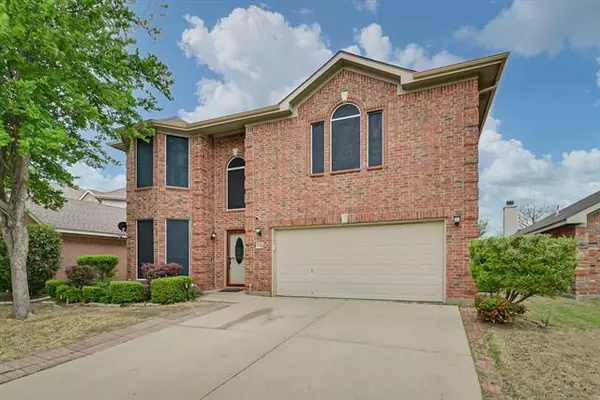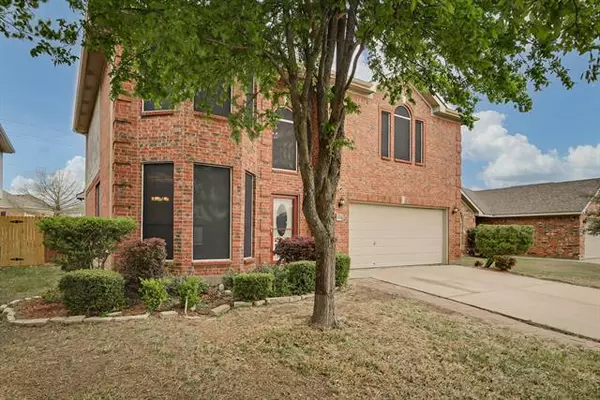For more information regarding the value of a property, please contact us for a free consultation.
Key Details
Property Type Single Family Home
Sub Type Single Family Residence
Listing Status Sold
Purchase Type For Sale
Square Footage 2,536 sqft
Price per Sqft $155
Subdivision Villages At Spring Lake The
MLS Listing ID 20025274
Sold Date 05/26/22
Style Traditional
Bedrooms 4
Full Baths 2
Half Baths 1
HOA Fees $37/ann
HOA Y/N Mandatory
Year Built 2006
Annual Tax Amount $7,783
Lot Size 6,011 Sqft
Acres 0.138
Property Description
**Multiple Offers, Best and Final 7:30pm April 23rd**GET READY to make this home the one! Freshly painted interior and all new carpet installed on second floor. All the bedrooms are located upstairs with a massive primary bedroom with a walk-in closet that is beyond huge. Kitchen has tons of cabinet space, granite counters, pantry, island and eat in breakfast area. Extra living room can easily be your office and enjoy the formal dining for those holiday gatherings. Solar screens on all windows, 2 HVAC Units one replaced Oct 2021 and July 2019, Roof 2 years old. Solar panels are OWNED and will convey with the sale of the home! Storage Shed will stay with home. Fantastic neighborhood with community pool, walking trails, and playgrounds just down the street. Information deemed reliable but not guaranteed. Buyer and buyer agent to verify all information to include, measurements, schools, and HOA.
Location
State TX
County Tarrant
Community Community Pool, Curbs, Jogging Path/Bike Path, Playground, Pool, Sidewalks
Direction From 360 South exit on Broad Street and turn left. Go to Holland St and turn right. Go to Spring Lake Pkwy and turn left. Go to Fountain and turn right and then turn right on New Meadow Dr. Left on Bridgewood and the home will be on your right.
Rooms
Dining Room 2
Interior
Interior Features Cable TV Available, Decorative Lighting, Eat-in Kitchen, High Speed Internet Available, Kitchen Island, Open Floorplan, Pantry, Walk-In Closet(s)
Heating Central, Fireplace(s), Solar
Cooling Ceiling Fan(s), Central Air, Electric
Flooring Carpet, Ceramic Tile
Fireplaces Number 1
Fireplaces Type Brick, Family Room, Raised Hearth, Wood Burning
Appliance Dishwasher, Disposal, Electric Water Heater, Microwave
Heat Source Central, Fireplace(s), Solar
Laundry Electric Dryer Hookup, Utility Room, Full Size W/D Area, Washer Hookup
Exterior
Exterior Feature Storage
Garage Spaces 2.0
Fence Back Yard, Fenced, Gate, Wood
Community Features Community Pool, Curbs, Jogging Path/Bike Path, Playground, Pool, Sidewalks
Utilities Available City Sewer, City Water
Roof Type Composition
Garage Yes
Building
Lot Description Interior Lot, Landscaped, Subdivision
Story Two
Foundation Slab
Structure Type Brick
Schools
School District Mansfield Isd
Others
Restrictions Unknown Encumbrance(s)
Ownership Marvin & Shuvonda Bledson
Acceptable Financing Cash, Conventional, FHA, VA Loan
Listing Terms Cash, Conventional, FHA, VA Loan
Financing FHA
Read Less Info
Want to know what your home might be worth? Contact us for a FREE valuation!

Our team is ready to help you sell your home for the highest possible price ASAP

©2024 North Texas Real Estate Information Systems.
Bought with David Manjau • United Real Estate
GET MORE INFORMATION





