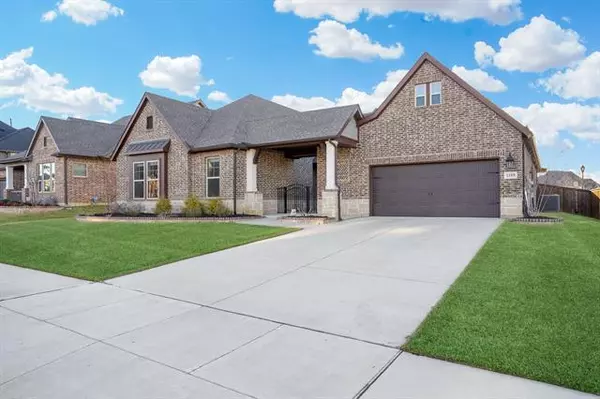For more information regarding the value of a property, please contact us for a free consultation.
Key Details
Property Type Single Family Home
Sub Type Single Family Residence
Listing Status Sold
Purchase Type For Sale
Square Footage 3,204 sqft
Price per Sqft $194
Subdivision South Pointe
MLS Listing ID 20013670
Sold Date 04/26/22
Bedrooms 4
Full Baths 3
Half Baths 1
HOA Fees $23
HOA Y/N Mandatory
Year Built 2017
Lot Size 9,352 Sqft
Acres 0.2147
Lot Dimensions 75X120
Property Description
MULTIPLE OFFERS RECEIVED. HIGHEST AND BEST DUE MON 3.28.22 BY 5pm. This one is a beauty. Peaceful entrance into a front courtyard welcomes you and your guests. Sprawling ranchette with immaculate appeal. Open concept, split bedrooms, multiple living spaces with a dedicated media room. Spacious owner's retreat with spa like en-suite, built ins throughout the impressive closet. Large family room along with a game room & retreat along with a fully equipped dedicated media room surround sound and projector incl. Kitchen features beautiful granite countertops, under cabinet lighting, decorative cabinetry, SS appliances, and upgraded gas cooktop. Stepping out into the backyard oasis to enjoy sunrises and coffee will be a great start to your day. Community pool, amenities center, water features, exercise trails, cedar tree lined streets make South Pointe a beautiful community with state of the art, neighborhood schools. David Weekley 2x6 construction and energy efficient features.
Location
State TX
County Johnson
Community Club House, Community Dock, Community Pool, Curbs, Fishing, Jogging Path/Bike Path, Park, Perimeter Fencing, Playground, Pool, Sidewalks
Direction South on 287 Exit Lone Star Rd. turn Left (East). Turn Left on Matlock. Left on Carrington Right on Stonewall. House is the third on Right.South on 360 Exit Lone Star Head turn Right (West). Turn Right n Matlock, Left on Carrington and Right on Stonewall. House is third on Right
Rooms
Dining Room 1
Interior
Interior Features Cable TV Available, Decorative Lighting, Eat-in Kitchen, Flat Screen Wiring, Granite Counters, High Speed Internet Available, Kitchen Island, Open Floorplan, Pantry, Smart Home System, Sound System Wiring, Walk-In Closet(s), Wired for Data
Heating Natural Gas
Cooling Ceiling Fan(s), Central Air, ENERGY STAR Qualified Equipment
Flooring Ceramic Tile, Hardwood
Fireplaces Number 1
Fireplaces Type Gas, Gas Logs, Glass Doors
Equipment Home Theater
Appliance Dishwasher, Disposal, Electric Oven, Gas Cooktop, Microwave, Tankless Water Heater, Vented Exhaust Fan
Heat Source Natural Gas
Exterior
Exterior Feature Covered Courtyard, Covered Patio/Porch, Garden(s), Rain Gutters, Lighting
Garage Spaces 2.0
Fence Brick, Wood
Community Features Club House, Community Dock, Community Pool, Curbs, Fishing, Jogging Path/Bike Path, Park, Perimeter Fencing, Playground, Pool, Sidewalks
Utilities Available City Sewer, City Water, Co-op Electric, Curbs, Individual Gas Meter
Roof Type Composition
Garage Yes
Building
Lot Description Interior Lot, Landscaped, Sprinkler System, Subdivision
Story One
Foundation Slab
Structure Type Brick
Schools
School District Mansfield Isd
Others
Restrictions Deed,Development
Ownership See Tax
Acceptable Financing Cash, Conventional, FHA, VA Loan
Listing Terms Cash, Conventional, FHA, VA Loan
Financing Conventional
Read Less Info
Want to know what your home might be worth? Contact us for a FREE valuation!

Our team is ready to help you sell your home for the highest possible price ASAP

©2024 North Texas Real Estate Information Systems.
Bought with Alysha Sawyer • Coldwell Banker Apex, REALTORS
GET MORE INFORMATION





