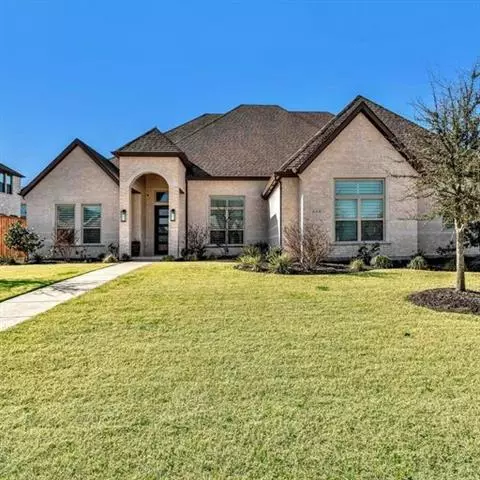For more information regarding the value of a property, please contact us for a free consultation.
Key Details
Property Type Single Family Home
Sub Type Single Family Residence
Listing Status Sold
Purchase Type For Sale
Square Footage 3,713 sqft
Price per Sqft $235
Subdivision Tanners Mill
MLS Listing ID 20011938
Sold Date 05/06/22
Bedrooms 4
Full Baths 3
Half Baths 1
HOA Fees $50/ann
HOA Y/N Mandatory
Year Built 2018
Lot Size 0.347 Acres
Acres 0.3472
Property Description
WHAT A GORGEOUS HOME in sought after Tanners Mill on over a third acre lot!!! Many custom features in this spectacular home with a huge backyard. 4 bedrooms, 3 bath with two living areas plus a flex room. Oversized 3 car garage, a covered patio with gas log fireplace. Get your offer in before this house is gone!A must-see pantry with custom built-in cabinets and barn door, so much storage! Cabinets galore in the kitchen as well. Double oven, gas cook top, large island with seating. Dining room has ceiling treatment with crown mold and a showstopper light fixture. Plantation shutters. Open great room with custom paneling with wood beams in ceiling. Master has boxed ceiling with crown molding. Master bath is fabulous with lots of cabinets and make-up vanity in huge master closet. Childrens bedrooms have too many special touches to name. Come see!!LISTING GOES LIVE MARCH 24, 2022 at 9:00 AM
Location
State TX
County Collin
Community Community Pool, Jogging Path/Bike Path, Sidewalks
Direction Use GPS
Rooms
Dining Room 2
Interior
Interior Features Built-in Features, Built-in Wine Cooler, Cable TV Available, Chandelier, Decorative Lighting, Double Vanity, Kitchen Island, Pantry, Walk-In Closet(s)
Heating Central, Fireplace(s), Natural Gas
Cooling Ceiling Fan(s), Central Air, Electric
Flooring Carpet, Ceramic Tile, Wood
Fireplaces Number 2
Fireplaces Type Gas Logs, Gas Starter, Living Room
Appliance Dishwasher, Disposal, Gas Cooktop, Double Oven
Heat Source Central, Fireplace(s), Natural Gas
Laundry Electric Dryer Hookup, Utility Room, Full Size W/D Area
Exterior
Garage Spaces 3.0
Fence Wood
Community Features Community Pool, Jogging Path/Bike Path, Sidewalks
Utilities Available City Sewer, City Water, Community Mailbox, Concrete, Curbs, Individual Gas Meter, Individual Water Meter, Sidewalk, Underground Utilities
Roof Type Composition
Garage Yes
Building
Story One
Foundation Slab
Structure Type Frame
Schools
School District Prosper Isd
Others
Restrictions Deed
Financing Conventional
Read Less Info
Want to know what your home might be worth? Contact us for a FREE valuation!

Our team is ready to help you sell your home for the highest possible price ASAP

©2024 North Texas Real Estate Information Systems.
Bought with Krishna Madhireddy • REKonnection, LLC
GET MORE INFORMATION





