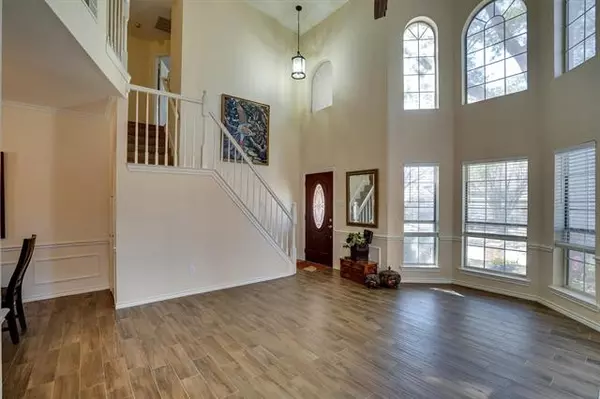For more information regarding the value of a property, please contact us for a free consultation.
Key Details
Property Type Single Family Home
Sub Type Single Family Residence
Listing Status Sold
Purchase Type For Sale
Square Footage 2,343 sqft
Price per Sqft $181
Subdivision Thorn Hill Add Ph 1
MLS Listing ID 20009411
Sold Date 04/28/22
Style Traditional
Bedrooms 4
Full Baths 3
Half Baths 1
HOA Y/N None
Year Built 1992
Annual Tax Amount $6,236
Lot Size 5,196 Sqft
Acres 0.1193
Property Description
***Multiple Offers Received***PLEASE DO NOT DISTURB HOMEOWNER!Flower Mound community, is the place to be, located in Thorn Hill. This 4 bedroom 3.5 bath home is located near sought after schools, shopping and so much more. The spacious family room has high ceilings, faux wood tile floors and fireplace. Walk in and out of the kitchen right into your dining room or breakfast nook. All appliances-refrigerator, and washer, dryer will remain with the house. Large Master Bedroom features bamboo wood floors, bay windows and a fireplace. Master bath features dual sinks, garden tub, and separate walk-in shower. Roof replaced two months ago. Backyard has an extended seating area for lots of entertainment. No HOA. 3 bedrooms upstairs plus a large living area. Upstairs has 2 full baths. Recent updates include: new ceiling fans downstairs, new smoke and fire alarms, updated faucets and light fixtures.
Location
State TX
County Denton
Community Curbs, Sidewalks
Direction Beginning at the corner of Long Prairie Road (2499) and Cross Timbers. Drive 1 block east on Cross Timbers, turn right onto Yucca, Take the first left on Stonebridge Drive and first left on Windchase Drive. Go 2 blocks and home is on the north side of Windchase.
Rooms
Dining Room 1
Interior
Interior Features Decorative Lighting, Granite Counters, Pantry, Vaulted Ceiling(s)
Heating Central, Electric, Fireplace(s)
Cooling Ceiling Fan(s), Central Air, Multi Units
Flooring Bamboo, Carpet, Ceramic Tile
Fireplaces Number 2
Fireplaces Type Brick, Family Room, Gas, Master Bedroom, Raised Hearth, Stone, Wood Burning
Appliance Dishwasher, Disposal, Electric Range, Microwave
Heat Source Central, Electric, Fireplace(s)
Laundry Electric Dryer Hookup, Utility Room, Washer Hookup
Exterior
Exterior Feature Rain Gutters, Private Yard
Garage Spaces 2.0
Fence Back Yard, Fenced, Privacy
Community Features Curbs, Sidewalks
Utilities Available City Sewer, City Water, Concrete, Curbs
Roof Type Composition,Shingle
Garage Yes
Building
Lot Description Landscaped, Lrg. Backyard Grass, Sprinkler System, Subdivision
Story Two
Foundation Slab
Structure Type Brick,Fiber Cement
Schools
School District Lewisville Isd
Others
Restrictions Deed
Acceptable Financing Cash, Conventional, FHA, VA Loan
Listing Terms Cash, Conventional, FHA, VA Loan
Financing Conventional
Special Listing Condition Deed Restrictions
Read Less Info
Want to know what your home might be worth? Contact us for a FREE valuation!

Our team is ready to help you sell your home for the highest possible price ASAP

©2024 North Texas Real Estate Information Systems.
Bought with Chengkang Guo • Global Realty
GET MORE INFORMATION





