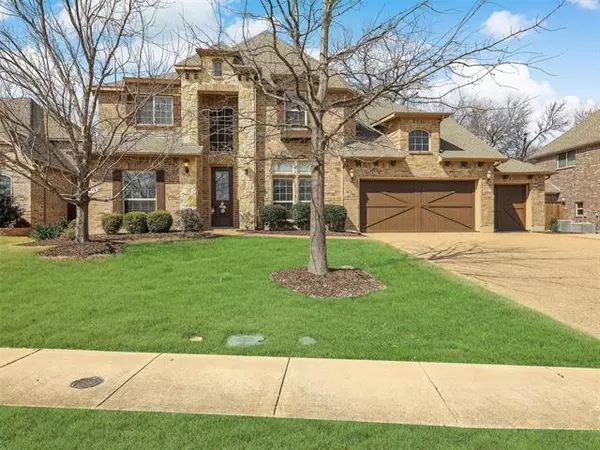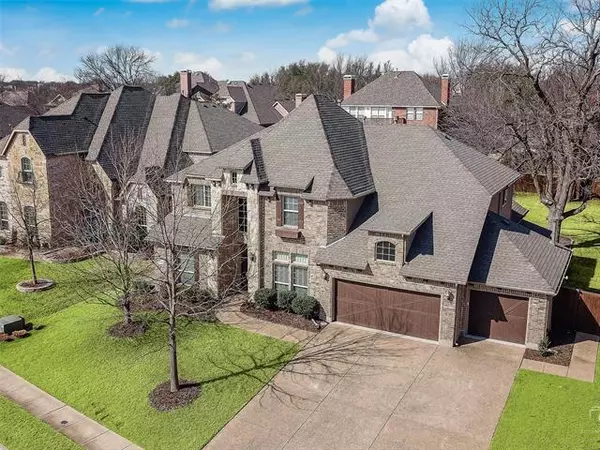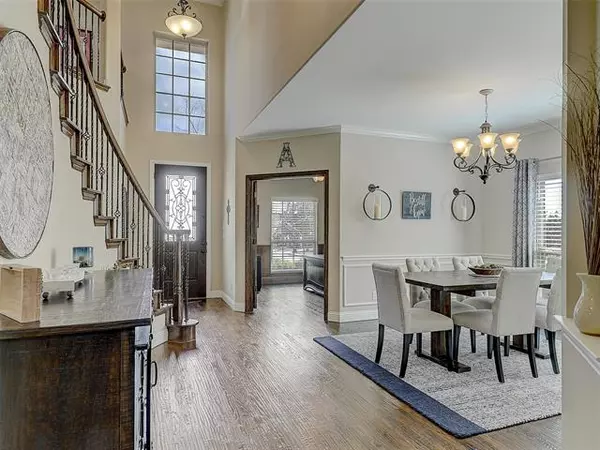For more information regarding the value of a property, please contact us for a free consultation.
Key Details
Property Type Single Family Home
Sub Type Single Family Residence
Listing Status Sold
Purchase Type For Sale
Square Footage 3,836 sqft
Price per Sqft $195
Subdivision Flagstone Ph Ii
MLS Listing ID 20010658
Sold Date 04/21/22
Style Traditional
Bedrooms 5
Full Baths 4
HOA Fees $49/ann
HOA Y/N Mandatory
Year Built 2013
Annual Tax Amount $11,128
Lot Size 0.305 Acres
Acres 0.305
Lot Dimensions 166x80x155x80
Property Description
BEST & FINAL DUE BY 3-21 BY 9 AM Fantastically maintained home w exquisite one third acre lot large enough for a pool! Functional floorplan offers study, Mst suite ,guest bedroom & bath down stairs. Upstairs boasts open Gm Rm which leads to Media Rm with wet bar & fridge, screen , projector & pre-wired for speakers, and 3 Lrg bedrooms all w ceiling fans & plenty of closet space! Beautiful Hand scraped Hard wd flooring from entry through most of lower level. 2 story Fam Rm with stone fireplace overlooks functional kitchen w island, Double ovens, gas cook top, walk-in pantry, butlers pantry, built-in desk & window seat. Pvt luxury master suite overlooking gorgeous back yard offers jetted tub ,shower w seat, granite on vanities & huge walk in closet! LG Utility Rm w closet, has space for extra fridge. 3 car across garage offers overhead storage rack for organization. Huge Bk Yd has hidden storage building on side ! Lrg cov'd patio has Built-in gas grill & wiring for flat screen TV
Location
State TX
County Collin
Direction Virginial North on Mallard Lakes. Left on Oxbow, Left on Navajo, House faces east
Rooms
Dining Room 2
Interior
Interior Features Cable TV Available, Cathedral Ceiling(s), Decorative Lighting, Double Vanity, Eat-in Kitchen, Granite Counters, High Speed Internet Available, Kitchen Island, Pantry, Sound System Wiring, Vaulted Ceiling(s), Wainscoting, Walk-In Closet(s), Wet Bar
Heating Central, Natural Gas, Zoned
Cooling Ceiling Fan(s), Central Air, Zoned
Flooring Carpet, Ceramic Tile, Hardwood
Fireplaces Number 1
Fireplaces Type Gas Logs, Gas Starter, Raised Hearth, Stone
Equipment Home Theater, Irrigation Equipment
Appliance Dishwasher, Disposal, Electric Oven, Gas Cooktop, Gas Water Heater, Microwave, Double Oven
Heat Source Central, Natural Gas, Zoned
Laundry Utility Room, Full Size W/D Area
Exterior
Exterior Feature Attached Grill, Covered Patio/Porch, Garden(s), Gas Grill, Outdoor Grill, Private Yard, Storage
Garage Spaces 3.0
Fence Back Yard, Wood
Utilities Available Cable Available, City Sewer, City Water, Individual Gas Meter, Individual Water Meter, Sidewalk, Underground Utilities
Roof Type Composition
Garage Yes
Building
Lot Description Interior Lot, Landscaped, Lrg. Backyard Grass, Many Trees, Sprinkler System, Subdivision
Story Two
Foundation Slab
Structure Type Brick,Stone Veneer
Schools
School District Mckinney Isd
Others
Ownership Anderson
Acceptable Financing Cash, Conventional
Listing Terms Cash, Conventional
Financing Conventional
Special Listing Condition Aerial Photo, Survey Available
Read Less Info
Want to know what your home might be worth? Contact us for a FREE valuation!

Our team is ready to help you sell your home for the highest possible price ASAP

©2024 North Texas Real Estate Information Systems.
Bought with Amanda Mahoney • Compass RE Texas, LLC
GET MORE INFORMATION





