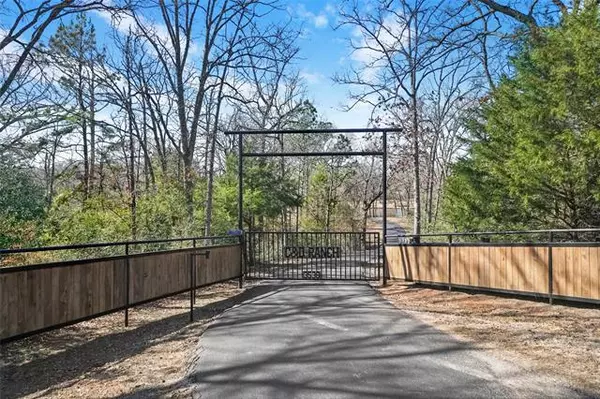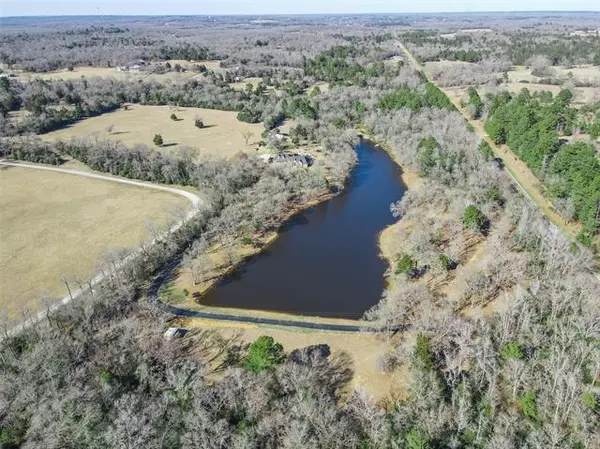For more information regarding the value of a property, please contact us for a free consultation.
Key Details
Property Type Single Family Home
Sub Type Farm
Listing Status Sold
Purchase Type For Sale
Square Footage 4,497 sqft
Price per Sqft $309
Subdivision Lakewood Sub
MLS Listing ID 20011219
Sold Date 06/07/22
Style Traditional
Bedrooms 5
Full Baths 5
Half Baths 1
HOA Y/N None
Year Built 1996
Annual Tax Amount $6,432
Lot Size 22.000 Acres
Acres 22.0
Property Description
Texas Estate sits among beautiful tall oaks on this picturesque waterfront property. Enter your gated private black paved driveway that wraps around your own spring fed stocked lake. This stunning home offers 5 bedrooms, 4 bedrooms are down all with their own bathrooms and primary bedroom down with the most gorgeous views with large picture windows facing the lake. Homes offers another suite upstairs with bedroom, living room and partial kitchen with own air. High ceilings, gourmet kitchen, tile like wood flooring throughout the home. Entertainers dream with 1000 sq ft game room, office, outdoor kitchen, 2 fire pits, and a massive pool with fountains, slide, grotto and hot tub. Workshop with bath, barn, 6 pastures, 2 loafing sheds, and so much more. Home was completely updated in 2012 and new wood like tile in 2020, roof 6 years old, outdoor kitchen 2019, barn 2017, game room 2020. Pristine home and location.
Location
State TX
County Leon
Direction I-45 north,take 977 exit towards Leona. Turn left at 4 way stop light. Drive approximately 3 miles and entrance will be on left.
Rooms
Dining Room 2
Interior
Interior Features Built-in Features, Cathedral Ceiling(s), Decorative Lighting, Double Vanity, Eat-in Kitchen, Flat Screen Wiring, Granite Counters, High Speed Internet Available, Kitchen Island, Pantry, Vaulted Ceiling(s), Walk-In Closet(s)
Heating Central, Propane
Cooling Ceiling Fan(s), Central Air
Flooring Ceramic Tile
Fireplaces Number 1
Fireplaces Type Family Room, Wood Burning
Appliance Dishwasher, Disposal, Gas Cooktop, Gas Oven, Gas Range, Ice Maker, Microwave, Double Oven, Tankless Water Heater, Water Filter, Water Purifier, Water Softener
Heat Source Central, Propane
Laundry Utility Room, Full Size W/D Area
Exterior
Exterior Feature Attached Grill, Barbecue, Built-in Barbecue, Covered Patio/Porch, Dog Run, Fire Pit, Gas Grill, Rain Gutters, Lighting, Outdoor Grill, Outdoor Kitchen, RV/Boat Parking, Stable/Barn, Storage
Carport Spaces 2
Fence Cross Fenced, Fenced, Gate, Wire, Wood
Pool Gunite, Heated, In Ground, Outdoor Pool, Pool/Spa Combo, Private, Water Feature, Waterfall, Other
Utilities Available Asphalt, Private Sewer, Private Water, Propane, Underground Utilities, Well, No City Services
Waterfront 1
Waterfront Description Lake Front
Roof Type Composition
Street Surface Asphalt
Garage No
Private Pool 1
Building
Lot Description Acreage, Agricultural, Landscaped, Many Trees, Cedar, Oak, Pasture, Sprinkler System, Tank/ Pond, Water/Lake View, Waterfront
Story One and One Half
Foundation Slab
Structure Type Brick
Schools
School District Centerville Isd
Others
Restrictions None
Ownership Cheryl Gaskins
Acceptable Financing 1031 Exchange, Cash, Contact Agent, Conventional
Listing Terms 1031 Exchange, Cash, Contact Agent, Conventional
Financing Other
Special Listing Condition Aerial Photo, Owner/ Agent, Survey Available
Read Less Info
Want to know what your home might be worth? Contact us for a FREE valuation!

Our team is ready to help you sell your home for the highest possible price ASAP

©2024 North Texas Real Estate Information Systems.
Bought with Cheryl Gaskins • Integrity Home and Ranch Prope
GET MORE INFORMATION





