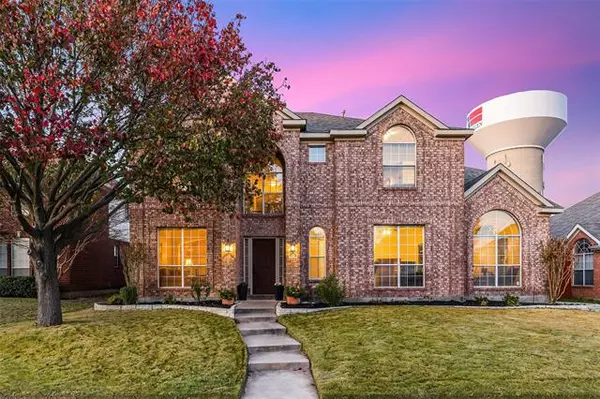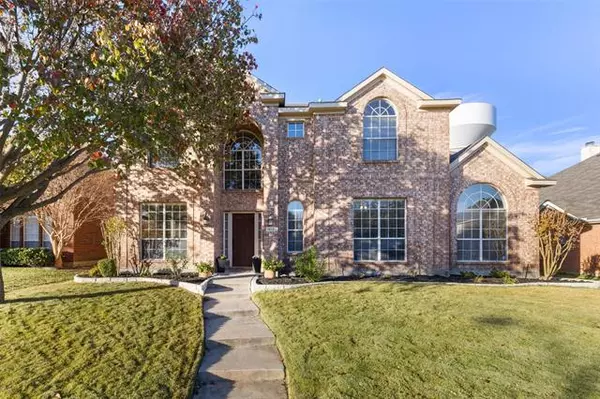For more information regarding the value of a property, please contact us for a free consultation.
Key Details
Property Type Single Family Home
Sub Type Single Family Residence
Listing Status Sold
Purchase Type For Sale
Square Footage 4,079 sqft
Price per Sqft $128
Subdivision Bethany Ridge Estates Iv
MLS Listing ID 14718868
Sold Date 12/27/21
Style Traditional
Bedrooms 4
Full Baths 3
Half Baths 1
HOA Y/N None
Total Fin. Sqft 4079
Year Built 2001
Annual Tax Amount $8,552
Lot Size 7,840 Sqft
Acres 0.18
Property Description
One owner home on a quiet, cul-de-sac lot in Allen! Natural light gleams through this home for an open and airy feel. Open concept with a wall of floor to ceiling windows in the living room, beautiful arches, ensuite bath in one of the upstairs bedrooms, separated by a catwalk offering ultimate privacy. Owner's suite boasts of a sitting area, massive walk in closet and an updated bath. Screened, all weather patio for outdoor entertainment year round! Tons of updates including new AC units, interior paint, flooring, kitchen, owner's bath and more! Check out the full list of updates and make this home your new destination!
Location
State TX
County Collin
Direction From 75 fwy, go East on Bethany, right on Malone, right on Yorkshire, right on Fairwood Dr, right on Hidden Cove and the house will be on the left.
Rooms
Dining Room 2
Interior
Interior Features Cable TV Available, Decorative Lighting, High Speed Internet Available, Sound System Wiring, Vaulted Ceiling(s)
Heating Central, Natural Gas
Cooling Ceiling Fan(s), Central Air, Electric
Flooring Carpet, Ceramic Tile, Laminate
Fireplaces Number 1
Fireplaces Type Gas Starter, Wood Burning
Appliance Dishwasher, Disposal, Electric Oven, Gas Cooktop, Microwave, Plumbed for Ice Maker, Gas Water Heater
Heat Source Central, Natural Gas
Laundry Electric Dryer Hookup, Full Size W/D Area, Washer Hookup
Exterior
Exterior Feature Covered Patio/Porch, Lighting, Outdoor Living Center
Garage Spaces 2.0
Fence Wood
Utilities Available City Sewer, City Water, Individual Gas Meter, Individual Water Meter, Sidewalk
Roof Type Composition
Garage Yes
Building
Lot Description Agricultural, Cul-De-Sac, Few Trees, Interior Lot, Landscaped, Lrg. Backyard Grass, Sprinkler System, Subdivision
Story Two
Foundation Slab
Structure Type Brick
Schools
Elementary Schools Bolin
Middle Schools Lowery Freshman Center
High Schools Allen
School District Allen Isd
Others
Ownership Mills
Acceptable Financing Cash, Conventional, FHA, Fixed, Other, VA Loan
Listing Terms Cash, Conventional, FHA, Fixed, Other, VA Loan
Financing Cash
Read Less Info
Want to know what your home might be worth? Contact us for a FREE valuation!

Our team is ready to help you sell your home for the highest possible price ASAP

©2024 North Texas Real Estate Information Systems.
Bought with Katy McGillen • Acquisto Real Estate
GET MORE INFORMATION





