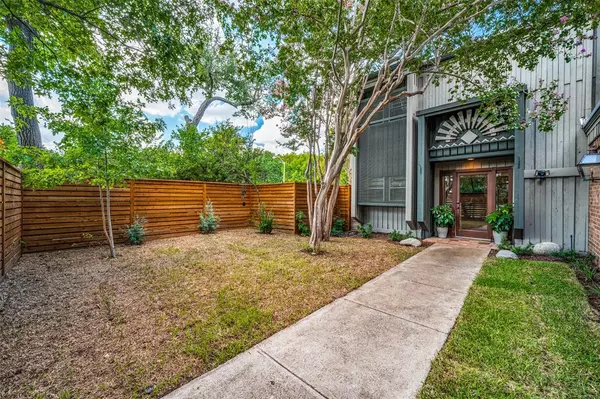For more information regarding the value of a property, please contact us for a free consultation.
Key Details
Property Type Single Family Home
Sub Type Single Family Residence
Listing Status Sold
Purchase Type For Sale
Square Footage 3,161 sqft
Price per Sqft $150
Subdivision Dallas North Estates 12Th Instl Fourth Sec
MLS Listing ID 14651793
Sold Date 09/27/21
Style Mid-Century Modern
Bedrooms 4
Full Baths 3
HOA Y/N None
Total Fin. Sqft 3161
Year Built 1973
Annual Tax Amount $6,419
Lot Size 0.340 Acres
Acres 0.34
Property Description
*MULTIPLE OFFERS RECEIVED Welcome Home to an Inviting Entry w-PrivateWood Fenced Courtyard in a Cul De Sac setting.Wonderful Open Concept Mid Century Home has an Awesome feel bringing the outside in with tons of Natural light with an emphasis on indoor outdoor living.Wood Flooring greets you throughout with a cozy Fireplace to enjoy and relax .Chef's Amazing Kitchen has quartz countertops, custom center Island with a Blanco Diamond Silgranit Sink and Stainless Appliances ,Double ovens ,overlooking Atrium w-Glass Walls to a Natures Lovers Dream!Lush Outdoors with breath-taking views has a Gorgeous Pool & Spa & Creek from every room.4 Upstairs Bedrooms with 2 Rooms w- Views. Large Master Retreat w-Spa Like Bath.
Location
State TX
County Collin
Direction Take George Bush to Independence Parkway and go North, then take a right .Welcome to your New Home at 2801 Robin Place is on the left .AGENTS PLEASE NOTE **The House next door is under remodeling so please park in front of home or in the driveway
Rooms
Dining Room 2
Interior
Interior Features Cable TV Available, Decorative Lighting, High Speed Internet Available
Heating Central, Natural Gas
Cooling Attic Fan, Ceiling Fan(s), Central Air, Electric
Flooring Carpet, Ceramic Tile
Fireplaces Number 2
Fireplaces Type Brick, Gas Logs, Master Bedroom
Appliance Dishwasher, Disposal, Double Oven, Electric Cooktop, Microwave, Plumbed for Ice Maker, Gas Water Heater
Heat Source Central, Natural Gas
Exterior
Exterior Feature Rain Gutters, Lighting
Garage Spaces 2.0
Carport Spaces 2
Fence Metal, Wood
Pool Gunite, Heated, In Ground, Separate Spa/Hot Tub
Utilities Available City Sewer, City Water, Concrete, Curbs, Individual Gas Meter, Individual Water Meter
Waterfront Description Creek
Roof Type Composition
Total Parking Spaces 3
Garage Yes
Private Pool 1
Building
Lot Description Corner Lot, Cul-De-Sac, Landscaped, Many Trees, Sprinkler System, Subdivision
Story Two
Foundation Slab
Level or Stories Two
Structure Type Brick
Schools
Elementary Schools Shepard
High Schools Plano Senior
School District Plano Isd
Others
Acceptable Financing Cash, Conventional
Listing Terms Cash, Conventional
Financing Conventional
Read Less Info
Want to know what your home might be worth? Contact us for a FREE valuation!

Our team is ready to help you sell your home for the highest possible price ASAP

©2024 North Texas Real Estate Information Systems.
Bought with Sheri Matthews • Compass RE Texas, LLC
GET MORE INFORMATION





