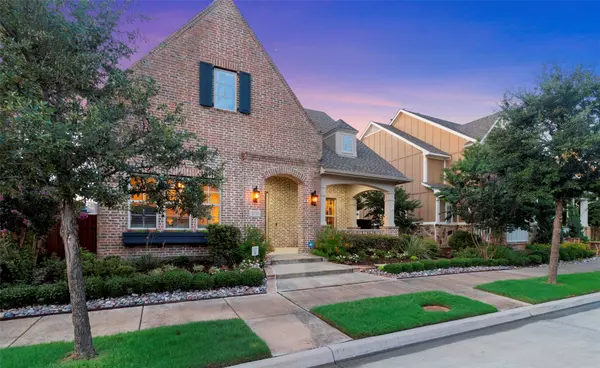For more information regarding the value of a property, please contact us for a free consultation.
Key Details
Property Type Single Family Home
Sub Type Single Family Residence
Listing Status Sold
Purchase Type For Sale
Square Footage 2,523 sqft
Price per Sqft $217
Subdivision Austin Water Ph 1
MLS Listing ID 14630012
Sold Date 09/09/21
Style Traditional
Bedrooms 3
Full Baths 2
Half Baths 1
HOA Fees $91/ann
HOA Y/N Mandatory
Total Fin. Sqft 2523
Year Built 2012
Annual Tax Amount $9,890
Lot Size 6,185 Sqft
Acres 0.142
Lot Dimensions 51X120X51X120
Property Description
Beautiful one story home in the highly coveted Austin Waters minutes away from Grandscape, Legacy West, and Toyota. The high quality of the home is evident in the care & detail from the hardwood floors, kitchen with large pantry, wine cooler, solid core doors, transom windows over doorways and custom fit Amish partner desk in the office. The living room also serves as your media room with wiring 7.1 sound system with 4 built-in Bowers & Wilkins speakers in the ceiling. Patio has your outdoor oasis with an included Jacuzzi hot tub & patio overlooking the prof landscaped yard with an arbor and planter. The house has Nest Protect smoke dectectors and built-in wifi access points throughout home.CARPET JUST CLEANED
Location
State TX
County Denton
Direction From Plano Parkway head East on Parker. Left on Sage Hill Dr Right on Cardinal home is the Left
Rooms
Dining Room 2
Interior
Interior Features Cable TV Available, Decorative Lighting, High Speed Internet Available, Sound System Wiring
Heating Central, Natural Gas
Cooling Ceiling Fan(s), Central Air, Electric
Flooring Carpet, Ceramic Tile, Wood
Fireplaces Number 1
Fireplaces Type Gas Logs, Gas Starter, Metal
Appliance Built-in Refrigerator, Commercial Grade Vent, Convection Oven, Dishwasher, Disposal, Electric Oven, Gas Cooktop, Microwave, Plumbed for Ice Maker
Heat Source Central, Natural Gas
Exterior
Exterior Feature Covered Patio/Porch, Rain Gutters
Garage Spaces 2.0
Fence Wood
Utilities Available City Sewer, City Water, Concrete, Curbs, Individual Gas Meter, Individual Water Meter, Sidewalk
Roof Type Composition
Garage Yes
Building
Lot Description Interior Lot, Sprinkler System
Story One
Foundation Slab
Structure Type Brick,Rock/Stone,Wood
Schools
Elementary Schools Hicks
Middle Schools Arborcreek
High Schools Hebron
School District Lewisville Isd
Others
Restrictions No Known Restriction(s)
Acceptable Financing Cash, Conventional, FHA, VA Loan
Listing Terms Cash, Conventional, FHA, VA Loan
Financing Conventional
Read Less Info
Want to know what your home might be worth? Contact us for a FREE valuation!

Our team is ready to help you sell your home for the highest possible price ASAP

©2024 North Texas Real Estate Information Systems.
Bought with Laura Barnett • RE/MAX DFW Associates
GET MORE INFORMATION





