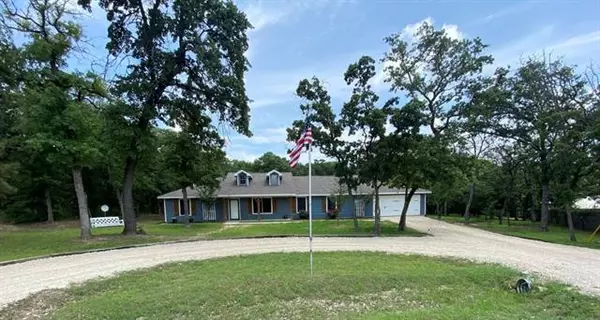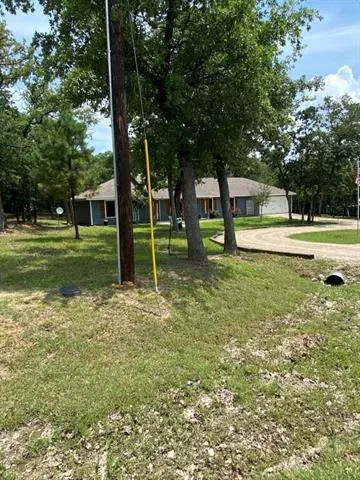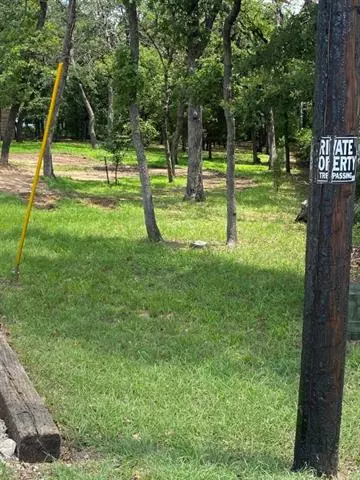For more information regarding the value of a property, please contact us for a free consultation.
Key Details
Property Type Single Family Home
Sub Type Single Family Residence
Listing Status Sold
Purchase Type For Sale
Square Footage 1,936 sqft
Price per Sqft $154
Subdivision Outback Ac Ph 03
MLS Listing ID 14602000
Sold Date 07/27/21
Bedrooms 4
Full Baths 2
HOA Y/N None
Total Fin. Sqft 1936
Year Built 2014
Annual Tax Amount $3,523
Lot Size 1.025 Acres
Acres 1.025
Property Description
This beautiful four bedroom, two bath home sits on a heavily wooded acre lot. It features an attached oversized two car garage, separate laundry-utility room, galley style kitchen with pantry, living room, dining area and an additional living area, master bedroom with walk-in closet, master bath with dual sinks, garden tub and separate shower. 9 ft ceilings in common areas, 8 ft ceilings in bedrooms, bathrooms and hallway. Home also features one coat closet and one linen closet. Outside features include shed, covered front and back patio, fire pit, zip line and a circular driveway.
Location
State TX
County Parker
Direction South on Midway Rd, follow midway for 1.3 miles then turn south on Kalinga Dr, then left on Oakley Cir, follow till you get to the address.
Rooms
Dining Room 1
Interior
Interior Features Sound System Wiring
Heating Central, Electric, Heat Pump
Cooling Ceiling Fan(s), Central Air, Electric, Heat Pump
Flooring Ceramic Tile, Laminate, Vinyl
Appliance Dishwasher, Disposal, Electric Range, Microwave, Plumbed for Ice Maker, Electric Water Heater
Heat Source Central, Electric, Heat Pump
Laundry Electric Dryer Hookup, Washer Hookup
Exterior
Exterior Feature Covered Patio/Porch, Storage
Garage Spaces 2.0
Fence None
Utilities Available Asphalt, Co-op Water, Septic
Roof Type Composition
Garage Yes
Building
Lot Description Acreage, Corner Lot, Lrg. Backyard Grass, Many Trees
Story One
Foundation Slab
Structure Type Siding
Schools
Elementary Schools Crosstimbe
Middle Schools Forte
High Schools Azle
School District Azle Isd
Others
Restrictions No Known Restriction(s)
Ownership HILLS, JUSTIN
Acceptable Financing Cash, Conventional, FHA, VA Loan
Listing Terms Cash, Conventional, FHA, VA Loan
Financing Cash
Special Listing Condition Survey Available
Read Less Info
Want to know what your home might be worth? Contact us for a FREE valuation!

Our team is ready to help you sell your home for the highest possible price ASAP

©2024 North Texas Real Estate Information Systems.
Bought with Leeza Hanson • Redfin Corporation
GET MORE INFORMATION





