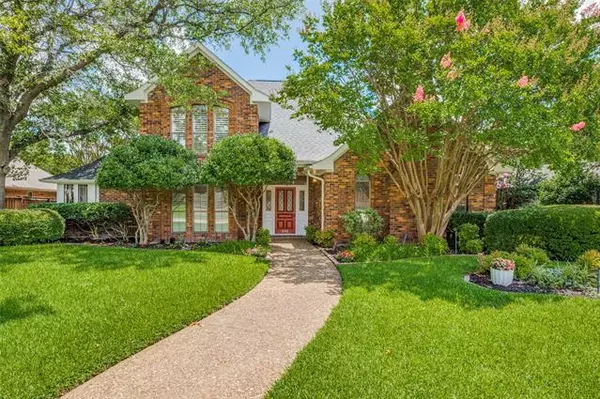For more information regarding the value of a property, please contact us for a free consultation.
Key Details
Property Type Single Family Home
Sub Type Single Family Residence
Listing Status Sold
Purchase Type For Sale
Square Footage 2,951 sqft
Price per Sqft $166
Subdivision Parkway Estates
MLS Listing ID 14600163
Sold Date 08/02/21
Style Traditional
Bedrooms 4
Full Baths 3
Half Baths 1
HOA Fees $4/ann
HOA Y/N Voluntary
Total Fin. Sqft 2951
Year Built 1983
Annual Tax Amount $7,964
Lot Size 9,147 Sqft
Acres 0.21
Property Description
HOME SWEET HOME This beautiful two-story home in Parkway Estates offers 4 bedrooms, 3.1 baths, owners suite on the 1st level with double sinks, separate tub shower. Floors are tile and laminate, except for a custom carpeted area in the dining room and stairs, formals have plantation shutters. The backyard has a gorgeous, gunite pool and spa with remote control operation, both a covered patio and a stunning pergola, lushly landscaped using drip-irrigation, making it a backyard paradise. The roof has Class 4 shingles, with a transferrable warranty. This property has been very well-maintained by the long-term owners. Conveniently located in central Plano, minutes from PGBT, I-75, NDT and SRT.
Location
State TX
County Collin
Direction From Spring Creek Pkwy and Coit. Travel South on Coit, East on Crossbend, South on Wilshire Drive 3708 is the 5th house on the left.
Rooms
Dining Room 2
Interior
Interior Features High Speed Internet Available, Wet Bar
Heating Central, Natural Gas
Cooling Ceiling Fan(s), Central Air, Electric
Flooring Ceramic Tile, Laminate
Fireplaces Number 1
Fireplaces Type Gas Logs
Appliance Dishwasher, Disposal, Electric Cooktop, Electric Oven, Plumbed for Ice Maker, Trash Compactor, Gas Water Heater
Heat Source Central, Natural Gas
Laundry Electric Dryer Hookup, Full Size W/D Area, Gas Dryer Hookup, Washer Hookup
Exterior
Exterior Feature Covered Patio/Porch
Garage Spaces 2.0
Fence Wood
Pool Gunite, In Ground, Pool/Spa Combo, Sport
Utilities Available City Sewer, City Water
Roof Type Other
Garage Yes
Private Pool 1
Building
Lot Description Interior Lot
Story Two
Foundation Slab
Structure Type Brick,Siding
Schools
Elementary Schools Wells
Middle Schools Haggard
High Schools Plano Senior
School District Plano Isd
Others
Ownership Christopher Haire
Acceptable Financing Cash, Conventional, FHA, VA Loan
Listing Terms Cash, Conventional, FHA, VA Loan
Financing Conventional
Read Less Info
Want to know what your home might be worth? Contact us for a FREE valuation!

Our team is ready to help you sell your home for the highest possible price ASAP

©2024 North Texas Real Estate Information Systems.
Bought with Jill Long • Allie Beth Allman & Assoc.
GET MORE INFORMATION





