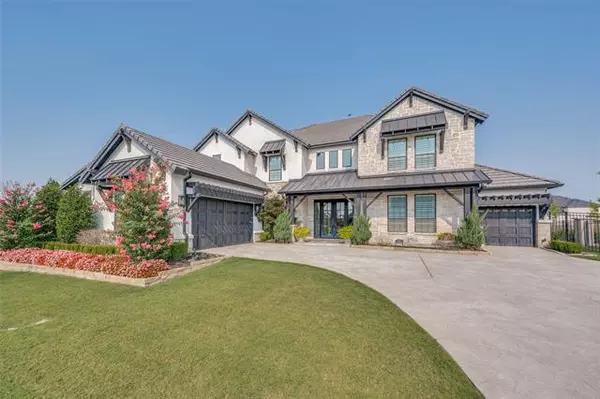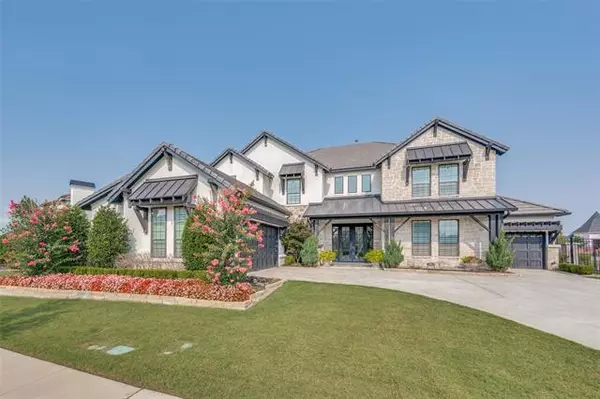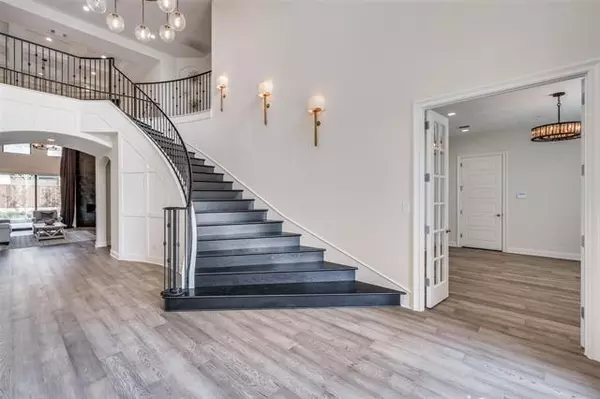For more information regarding the value of a property, please contact us for a free consultation.
Key Details
Property Type Single Family Home
Sub Type Single Family Residence
Listing Status Sold
Purchase Type For Sale
Square Footage 5,987 sqft
Price per Sqft $275
Subdivision Edgestone At Legacy
MLS Listing ID 14627426
Sold Date 08/31/21
Style Contemporary/Modern
Bedrooms 5
Full Baths 4
Half Baths 1
HOA Fees $116/ann
HOA Y/N Mandatory
Total Fin. Sqft 5987
Year Built 2017
Annual Tax Amount $19,773
Lot Size 0.336 Acres
Acres 0.336
Property Description
Beautiful former Toll Brothers Model. This transitional home is filled w an abundance of upgrades, high-end designer lighting hardwood flrs & custom finishes throughout. Home offers a highly desired open flrplan, perfect for entertaining indoor & outdoor w large glass sliding doors in the kitchen & den. The light & bright kitchen & living rm offer walls of windows allowing stunning backyard views w a large, covered veranda & is anchored by a mesmerizing frplace. The gourmet kitchen offers quartz countertops, double ovens, & an abundance of storage & countertop space. The designer flrplan continues upstairs to a large game room, separate media rm, & three large secondary bedrms. Home is complete w AV equipment.
Location
State TX
County Denton
Community Club House, Community Pool, Community Sprinkler, Greenbelt, Jogging Path/Bike Path, Park, Perimeter Fencing, Playground
Direction From Dallas North Tollway North exit and turn L onto Stonebrook Pkwy. After Legacy Drive turn L onto Edgestone Dr and follow it around to Hamilton Heights Ave. Turn Left and home will be on the right.
Rooms
Dining Room 2
Interior
Interior Features Decorative Lighting
Heating Central, Natural Gas, Other, Zoned
Cooling Ceiling Fan(s), Central Air, Electric, Other, Zoned
Flooring Carpet, Stone, Wood
Fireplaces Number 1
Fireplaces Type Electric, Gas Starter, Metal
Appliance Built-in Refrigerator, Commercial Grade Range, Commercial Grade Vent, Convection Oven, Dishwasher, Disposal, Double Oven, Electric Oven, Gas Cooktop, Ice Maker, Microwave, Plumbed For Gas in Kitchen, Plumbed for Ice Maker, Vented Exhaust Fan, Tankless Water Heater, Gas Water Heater
Heat Source Central, Natural Gas, Other, Zoned
Laundry Electric Dryer Hookup, Full Size W/D Area, Washer Hookup
Exterior
Exterior Feature Covered Patio/Porch, Garden(s), Rain Gutters, Lighting, Private Yard
Garage Spaces 3.0
Fence Metal, Wood
Community Features Club House, Community Pool, Community Sprinkler, Greenbelt, Jogging Path/Bike Path, Park, Perimeter Fencing, Playground
Utilities Available City Sewer, City Water, Community Mailbox, Concrete, Curbs, Sidewalk, Underground Utilities
Roof Type Fiber Cement,Slate,Tile
Garage Yes
Building
Lot Description Cul-De-Sac, Few Trees, Landscaped, Lrg. Backyard Grass, Sprinkler System, Subdivision
Story Two
Foundation Slab
Structure Type Brick
Schools
Elementary Schools Allen
Middle Schools Hunt
High Schools Frisco
School District Frisco Isd
Others
Ownership see agent
Acceptable Financing Other
Listing Terms Other
Financing Conventional
Read Less Info
Want to know what your home might be worth? Contact us for a FREE valuation!

Our team is ready to help you sell your home for the highest possible price ASAP

©2024 North Texas Real Estate Information Systems.
Bought with Oriana Nicolas • Compass RE Texas, LLC
GET MORE INFORMATION





