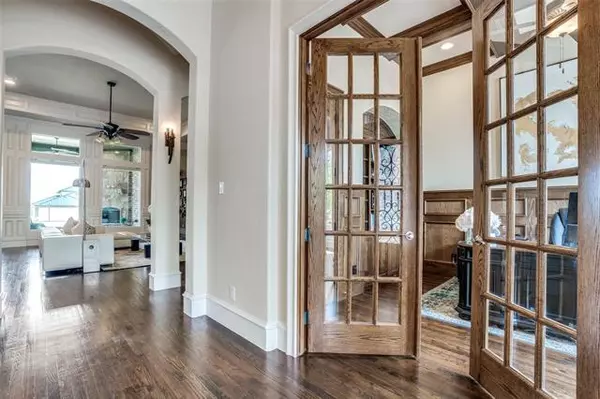For more information regarding the value of a property, please contact us for a free consultation.
Key Details
Property Type Single Family Home
Sub Type Single Family Residence
Listing Status Sold
Purchase Type For Sale
Square Footage 4,445 sqft
Price per Sqft $258
Subdivision The Hills Of Kingswood Ph 1
MLS Listing ID 14556364
Sold Date 05/20/21
Style Traditional
Bedrooms 4
Full Baths 4
HOA Fees $100
HOA Y/N Mandatory
Total Fin. Sqft 4445
Year Built 2014
Annual Tax Amount $17,718
Lot Size 0.432 Acres
Acres 0.432
Property Description
Beautiful West Frisco estate on .43 acres & single-story living are met by impeccably-designed interiors in prestigious, gated Hills of Kingswood. A comfortable luxury lifestyle, from detailed millwork & exquisite architectural details to the top-of-the-line gourmet kitchen. Great room w gas fp & 13 ceiling adjoin the kit w premium cabinetry, granite,double island, pot filler, & suite of high-end Thermador SS app.Lavish master suite w vaulted ceiling & spa bath indulges w a soaking tub, dual sinks, & walk-in shower room w rain head.Addl split bdrms, elegant secondary baths, a handsome study w built-ins & French doors,game room+media room,wet bar, 3-car garage &smart home features take this beauty over the top
Location
State TX
County Denton
Community Gated
Direction From DNT, West on Lebanon, left on Rock Creek Pkwy, you will approach gated entrance, proceed onto Courtland, home down on Right.
Rooms
Dining Room 2
Interior
Interior Features Built-in Wine Cooler, Cable TV Available, Decorative Lighting, Flat Screen Wiring, High Speed Internet Available, Smart Home System, Sound System Wiring, Vaulted Ceiling(s), Wet Bar
Heating Central, Natural Gas
Cooling Ceiling Fan(s), Central Air, Electric
Flooring Carpet, Other, Wood
Fireplaces Number 2
Fireplaces Type Gas Logs, Gas Starter
Appliance Built-in Refrigerator, Dishwasher, Disposal, Double Oven, Gas Range, Microwave, Plumbed For Gas in Kitchen, Gas Water Heater
Heat Source Central, Natural Gas
Laundry Electric Dryer Hookup, Full Size W/D Area, Washer Hookup
Exterior
Exterior Feature Covered Patio/Porch, Fire Pit, Rain Gutters, Lighting
Garage Spaces 3.0
Fence Wrought Iron
Community Features Gated
Utilities Available City Sewer, City Water
Roof Type Composition
Garage Yes
Building
Lot Description Interior Lot, Landscaped, Lrg. Backyard Grass, Sprinkler System, Subdivision
Foundation Slab
Structure Type Brick,Rock/Stone
Schools
Elementary Schools Hicks
Middle Schools Arborcreek
High Schools Hebron
School District Lewisville Isd
Others
Ownership see tax rolls
Acceptable Financing Cash, Conventional
Listing Terms Cash, Conventional
Financing Conventional
Read Less Info
Want to know what your home might be worth? Contact us for a FREE valuation!

Our team is ready to help you sell your home for the highest possible price ASAP

©2024 North Texas Real Estate Information Systems.
Bought with Sri Alapati • Rupani & Mathew LLC
GET MORE INFORMATION





