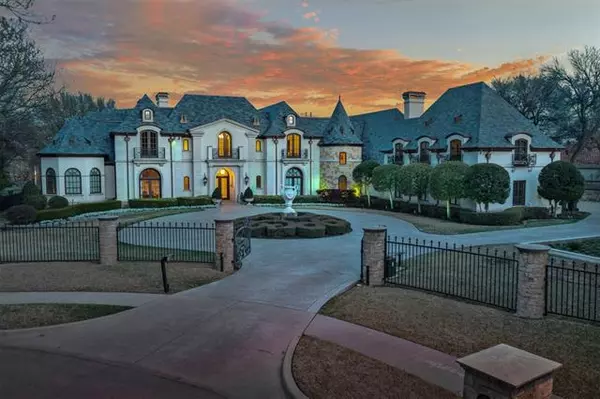For more information regarding the value of a property, please contact us for a free consultation.
Key Details
Property Type Single Family Home
Sub Type Single Family Residence
Listing Status Sold
Purchase Type For Sale
Square Footage 13,521 sqft
Price per Sqft $347
Subdivision Willow Bend Place
MLS Listing ID 14532337
Sold Date 06/04/21
Style French,Traditional
Bedrooms 5
Full Baths 6
Half Baths 2
HOA Fees $303/ann
HOA Y/N Mandatory
Total Fin. Sqft 13521
Year Built 1999
Annual Tax Amount $103,931
Lot Size 2.420 Acres
Acres 2.42
Property Description
Enchanting estate built by Bob Thompson offers the utmost in elegance. The home greets you with soaring ceilings, designer flooring, European inspired architectural influences, and incredible views of the grounds. Enjoy all the luxurious features, including an indoor swimming pool, soundproof theater room with stage, Vermont slate and copper roof, oversized en suite bedrooms, close proximity to walking paths, exquisite hand-painted elements, and much more! Master suite features a cozy sitting area overlooking the grounds with a massive closet, dressing area, and exercise room! Gourmet kitchen presents upscale appliances ready for entertaining. This home features many hidden treasures you won't want to miss!
Location
State TX
County Collin
Direction From Dallas North Tollway, exit Park Blvd and go east. Turn north on Willow Bend Drive, Turn east on Banister. Turn right onto Cavendish Court.
Rooms
Dining Room 2
Interior
Interior Features Built-in Wine Cooler, Cable TV Available, Decorative Lighting, Flat Screen Wiring, High Speed Internet Available, Multiple Staircases, Paneling, Sound System Wiring, Vaulted Ceiling(s), Wet Bar
Heating Central, Natural Gas, Zoned
Cooling Ceiling Fan(s), Zoned
Flooring Carpet, Marble, Wood
Fireplaces Number 3
Fireplaces Type Gas Logs, Gas Starter, Stone, Wood Burning
Equipment Satellite Dish
Appliance Built-in Gas Range, Built-in Refrigerator, Commercial Grade Range, Commercial Grade Vent, Convection Oven, Dishwasher, Disposal, Double Oven, Electric Oven, Gas Cooktop, Gas Range, Indoor Grill, Microwave, Plumbed For Gas in Kitchen, Plumbed for Ice Maker, Vented Exhaust Fan, Warming Drawer, Gas Water Heater
Heat Source Central, Natural Gas, Zoned
Laundry Electric Dryer Hookup, Full Size W/D Area, Washer Hookup
Exterior
Exterior Feature Attached Grill, Balcony, Covered Patio/Porch, Garden(s), Rain Gutters, Lighting, Outdoor Living Center
Garage Spaces 3.0
Fence Gate, Wrought Iron, Partial
Pool Gunite, Heated, Indoor, In Ground, Pool Sweep
Utilities Available City Sewer, City Water, Concrete, Curbs, Sidewalk, Underground Utilities
Waterfront Description Creek
Roof Type Slate,Tile
Garage Yes
Private Pool 1
Building
Lot Description Acreage, Cul-De-Sac, Few Trees, Landscaped, Lrg. Backyard Grass, Sprinkler System, Subdivision
Story Two
Foundation Combination, Pillar/Post/Pier
Structure Type Rock/Stone,Stucco
Schools
Elementary Schools Centennial
Middle Schools Renner
High Schools Plano West
School District Plano Isd
Others
Ownership Of Record
Financing Conventional
Special Listing Condition Survey Available
Read Less Info
Want to know what your home might be worth? Contact us for a FREE valuation!

Our team is ready to help you sell your home for the highest possible price ASAP

©2024 North Texas Real Estate Information Systems.
Bought with Mallory Menchaca • Vivo Realty
GET MORE INFORMATION





