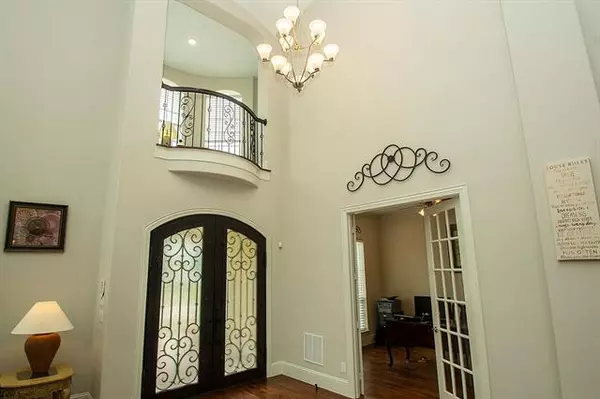For more information regarding the value of a property, please contact us for a free consultation.
Key Details
Property Type Single Family Home
Sub Type Single Family Residence
Listing Status Sold
Purchase Type For Sale
Square Footage 5,605 sqft
Price per Sqft $223
Subdivision Richwoods Ph Twenty Five
MLS Listing ID 14557535
Sold Date 06/01/21
Style Traditional
Bedrooms 5
Full Baths 5
Half Baths 1
HOA Fees $50
HOA Y/N Mandatory
Total Fin. Sqft 5605
Year Built 2017
Annual Tax Amount $17,894
Lot Size 0.253 Acres
Acres 0.253
Property Description
Luxury OPEN floorplan home in highly sought-after gated Richwoods is loaded with upgrades.Family,Kitchen,Master, Game ALL extended by 4ft.Double entrance door leads to grand foyer with soaring ceilings.Huge gallery kitchen has staggered cabintes,spice drawers at venthood,garbage pullout,under cabinet lights & high level White Ice granite countertop!Enjoy cast stone ovemantle fireplace!Master suite offers large sitting area,huge frameless shower,Jacuzzi bath AND private workout room!In-law suite downstairs.Upstairs has huge gameroom with Juliette balcony next to sitting room.Enjoy cute sitting area with Princess balcony above foyer.Hand scraped wood floor & 7 baseboards throughout.Make this gorgeous home yours!
Location
State TX
County Collin
Community Club House, Community Pool, Gated, Guarded Entrance, Park, Playground
Direction Continue with property description:Fire sprinkler system on ceilings.Outside backyard kitchen. Window and door glass breaker security alarm system.Wired for driveway gate.Plumbed for wet bar in sitting room upstairs.2 monitored smoke detectors.Double staircases.Storm doors.2 jujube trees in backyard
Rooms
Dining Room 2
Interior
Interior Features Cable TV Available, Decorative Lighting, Flat Screen Wiring, High Speed Internet Available, Multiple Staircases, Sound System Wiring, Vaulted Ceiling(s)
Heating Central, Natural Gas
Cooling Ceiling Fan(s), Central Air, Electric
Flooring Carpet, Ceramic Tile, Wood
Fireplaces Number 1
Fireplaces Type Gas Logs, Heatilator, Stone, Wood Burning
Appliance Dishwasher, Disposal, Electric Oven, Gas Cooktop, Microwave, Plumbed for Ice Maker, Vented Exhaust Fan
Heat Source Central, Natural Gas
Laundry Electric Dryer Hookup, Full Size W/D Area, Washer Hookup
Exterior
Exterior Feature Covered Patio/Porch, Rain Gutters
Garage Spaces 3.0
Fence Wood
Community Features Club House, Community Pool, Gated, Guarded Entrance, Park, Playground
Utilities Available City Sewer, City Water, Concrete, Curbs, Individual Gas Meter, Individual Water Meter, Sidewalk
Roof Type Slate,Tile
Garage Yes
Building
Lot Description Few Trees, Interior Lot, Sprinkler System, Subdivision
Story Two
Foundation Slab
Structure Type Stucco
Schools
Elementary Schools Talley
Middle Schools Lawler
High Schools Centennial
School District Frisco Isd
Others
Ownership see record
Acceptable Financing Cash, Conventional
Listing Terms Cash, Conventional
Financing Conventional
Read Less Info
Want to know what your home might be worth? Contact us for a FREE valuation!

Our team is ready to help you sell your home for the highest possible price ASAP

©2024 North Texas Real Estate Information Systems.
Bought with Valencia Gibson • United Real Estate
GET MORE INFORMATION





